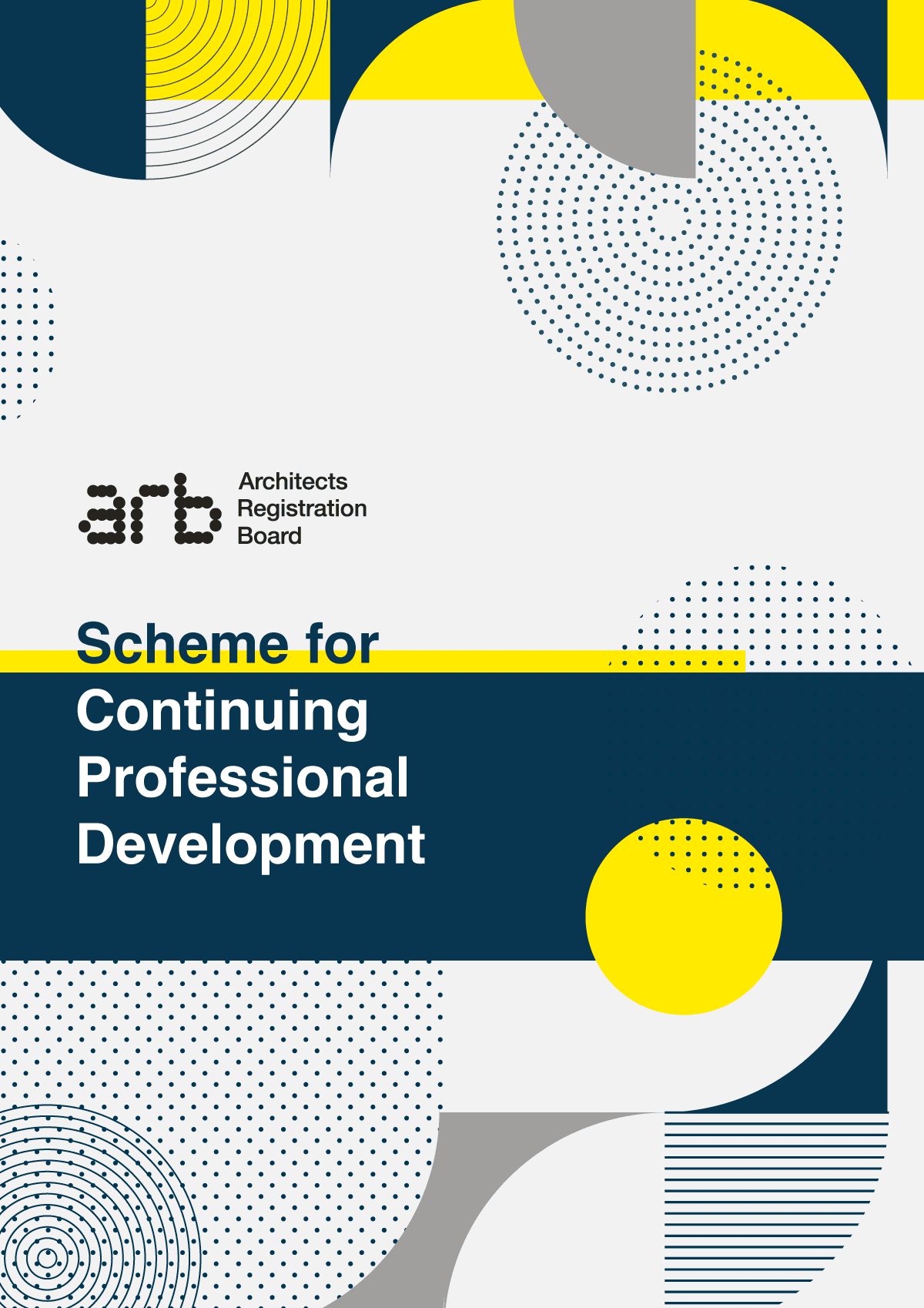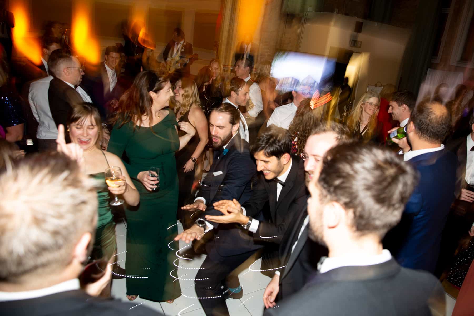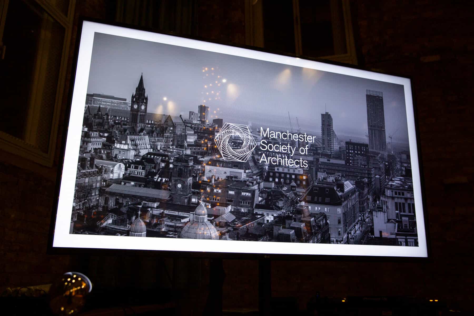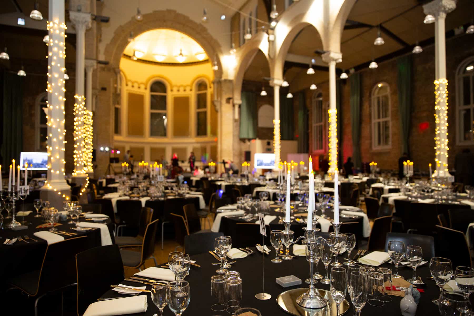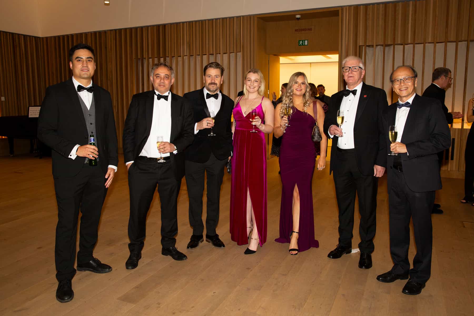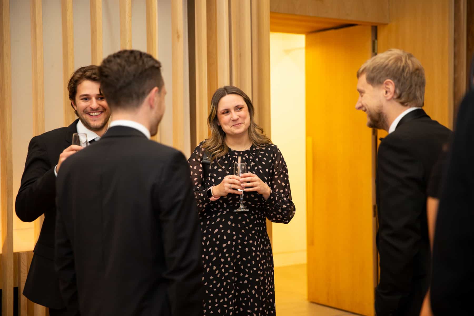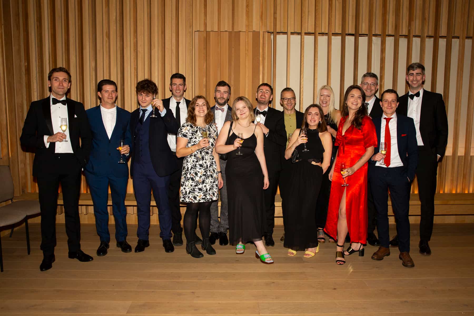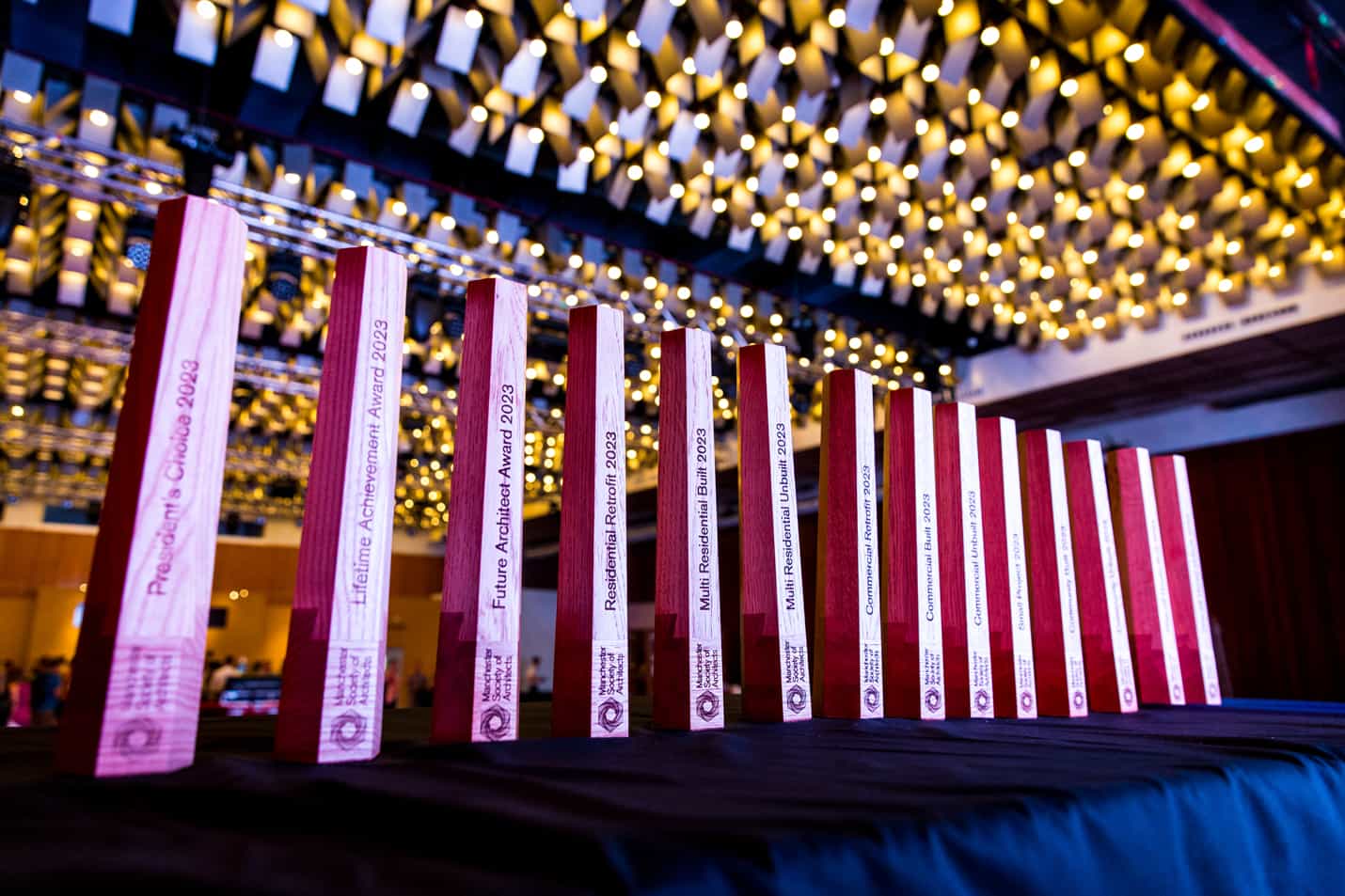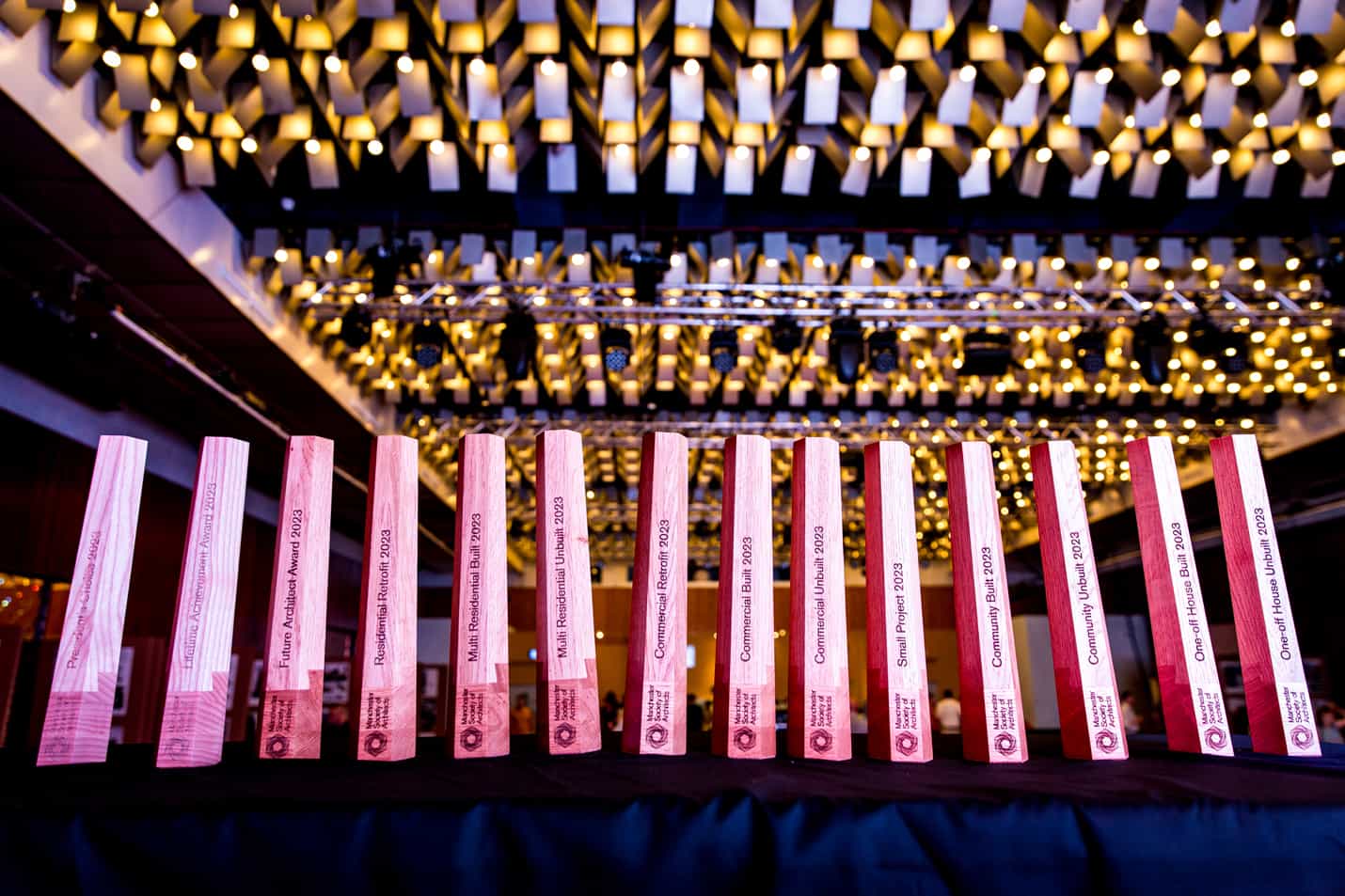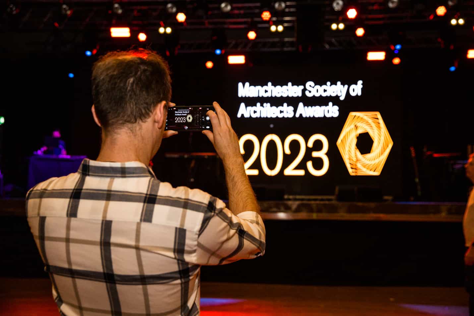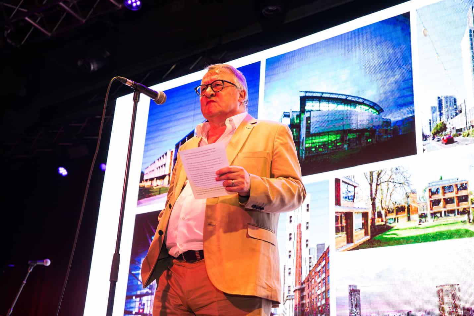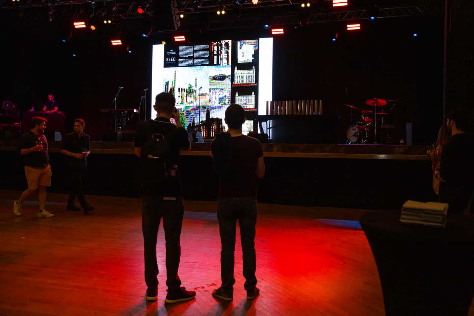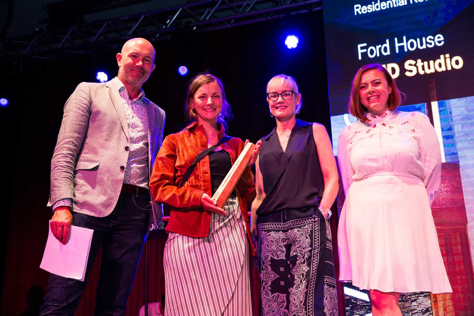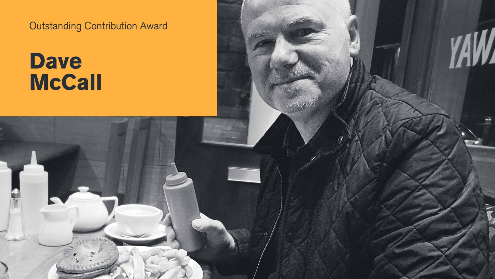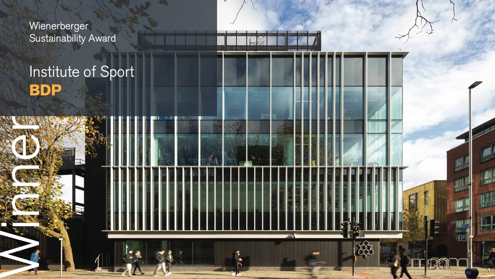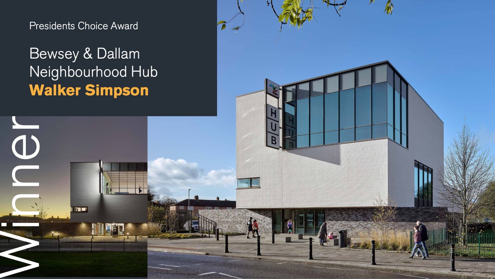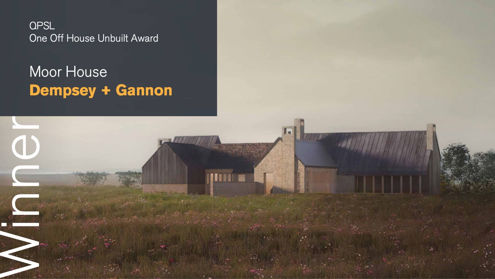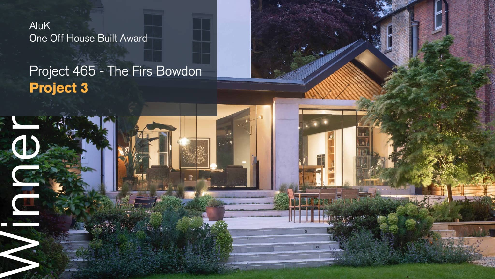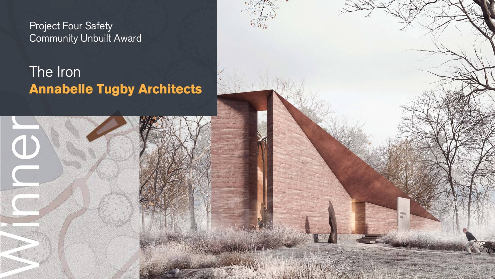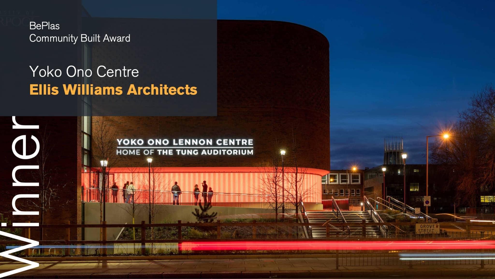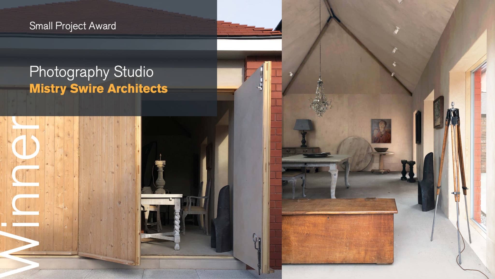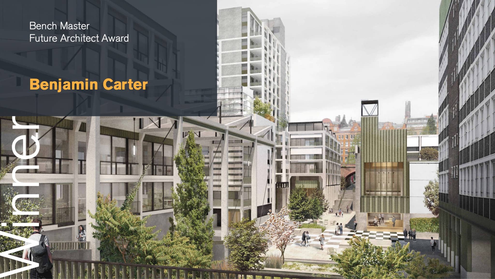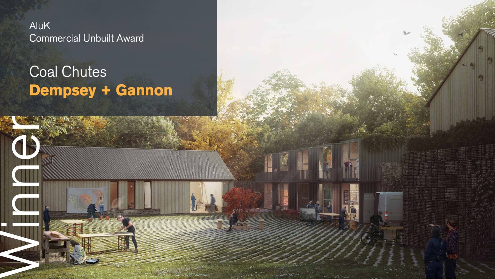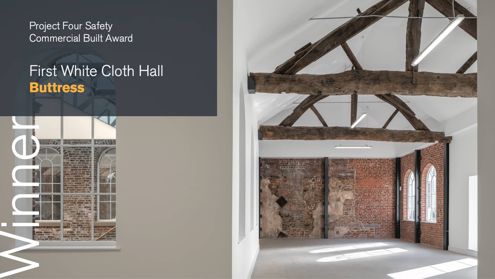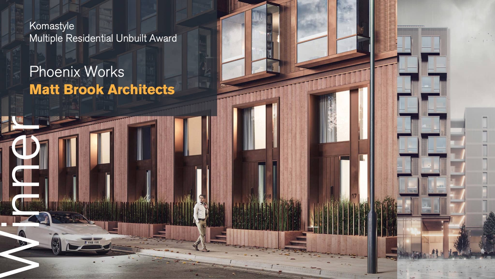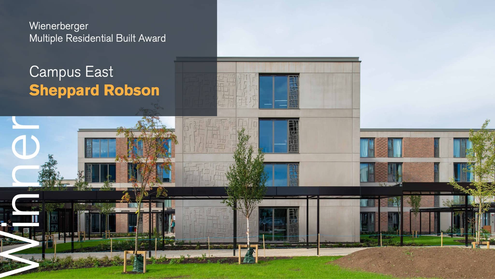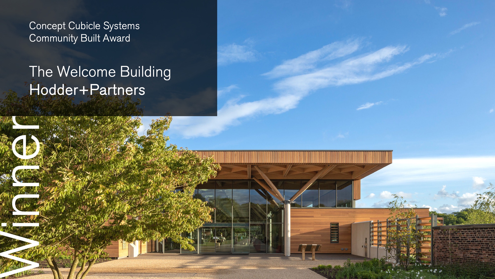Manchester Heritage Advisory Panel - Call for Representation
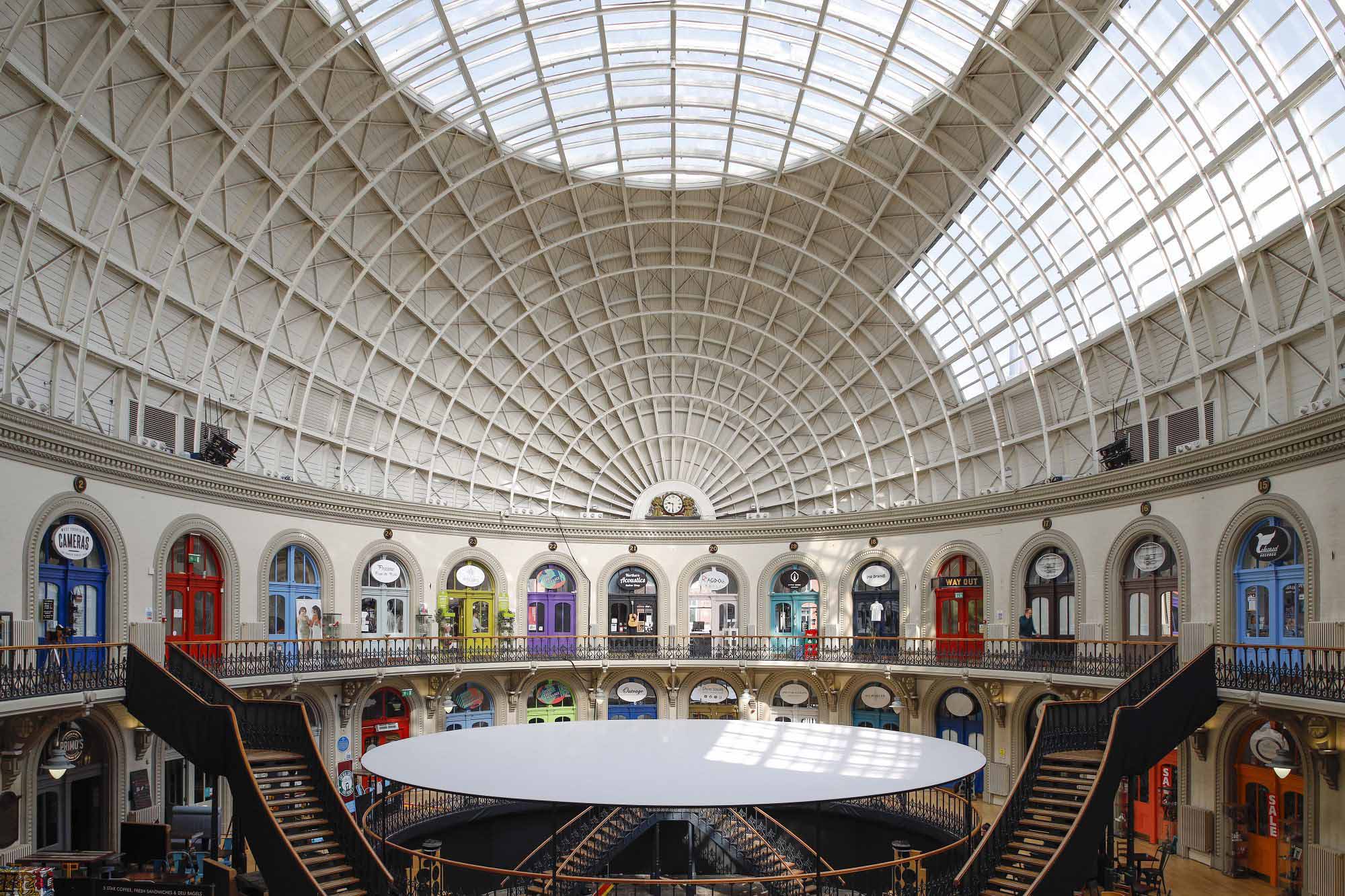
MHAP are looking for two representatives to fill positions on the dedicated panel. The panel is a forum discussion between members about planning policy concerning Listed Buildings and Conservation Areas, it is a means of alerting the planning department to Listed or Historic buildings at risk and a resource for advice to Planning Officers and the Planning and Highways committee about specific Planning and Listed Building Consent applications.
Panel meetings are typically held monthly, commence with feedback from the city Conservation Officer, before proceeding to presentations of current applications (and pre-applications) by the case officers. The meetings end with topics raised by the panellists, such as building risk, enforcement, suggestions for listings etc.
MSA Nomination Requirements:
For anyone wishing to apply to the role, please can you submit the following information to info@the-msa.co.uk by Monday 22nd April 2024.
- Evidence (via a CV) of current and/or recent experience of work on Listed Buildings in Manchester (e.g the area covered by the City Council). – Local knowledge is essential in order to properly assess applications and in order to participate in the discussion and review of policy with respect to the city’s Conservation Areas.
- A statement outlining the expertise (and special areas of interest) you can bring to the panel and perhaps a brief commentary on what you consider to be the key issues concerning conservation and Manchester’s heritage generally.
- A commitment to attend at least 60% of the meetings. Applications often return to the panel after amendment (or re-application after refusal) so it is important that the panel applies its advice consistently over an extended time period. Meetings are currently held from 1:45pm (usually ending 4-5pm on the second Tuesday of each month.
Please note a catholic appreciation of architectural styles and knowledge of Manchester will be assessed higher than technical expertise in conservation matters.
Meet the Team Q&A – Shadath Chowdhury
Society Speaks Series
Meet the Team Q&A
Shadath Chowdhury

Bio
Name: Shadath Chowdhury
MSA Role: Secretary
Manchester Practice: Tim Groom Architects
Job Description: Architect
- Why Architecture?
From a young age, I spent hours drawings or painting. My sketchbooks were filled with drawings of buildings, city scenes, and interiors. I knew early on that I would eventually end up in a career relating to art and design. Alongside art, I had an interest in maths and physics, which inevitably paved my path towards a career in Architecture.
- What drives your passion for Architecture?
Architecture is not just a building, it is about the spaces that are created around it. In particular, I enjoy problem solving and the urban planning side of architecture.
My interest are in buildings that create high quality public realms and strong relationships with its context. At the opposite spectrum, I also like detailing and ornamentation; all of which gives a building its own character and charm.
- How did your architecture education and career journey to date, bring you to working in Manchester?
To begin my career in Architecture, I had to identify an appropriate school of Architecture. Manchester School of Architecture due to its reputation and the location in the city made it a clear choice for me. The undergrad course helped me build a toolkit of skills that would become the foundation of my architectural learning.
Following this, I began my 12-month placement at Saunders Architecture and Urban Design in the summer of 2017. My work predominantly persisted of social housing and master planning. Towards the end of my placement, I became more confident in my abilities to design. I also gained a vast amount of experience in the construction stages, which made me more of a well-rounded designer. At the end of my placement I was asked to stay on and work part time while doing my masters.
For my masters, I decided to go back to the Manchester school of architecture where I got to shift my learning to residential, adaptive reuse and master planning. After graduation, I joined Tim Groom Architects (TGA) which is a practice with projects that are aligned with my interests. I did my part III at TGA and currently work as an architect here. TGA have a strong presence in Manchester with majority of the workload within the city centre. I am fortunate to work with amazing people, on exciting projects and get myself involved with the development of Manchester.
- What do you enjoy the most about being an Architect in Manchester?
The best part of being in Manchester is that I get to immerse myself into a vibrant and culturally diverse city, where each corner has its own unique character, heritage and charm. It is a city that is ever evolving, with cranes cementing itself as part of the skyline. There is no other city like it with the ambition and drive for high quality development, making it a really exciting place to be an architect.
- What was it that made you decide to be involved on the Manchester Society of Architects committee.
I joined the MSA with the hopes of getting more involved with the industry and meeting passionate, intelligent, and creative like-minded people. After attending a few monthly meetings, I began to find my footing within the society and started to help organise events. Shortly after, I was elected as Secretary in 2020.
As part of the Manchester Society of Architects, I get the opportunity to organise and get involved with events which are outside my day to day role as an architect. It is an opportunity to meet, socialise and learn. And to contribute to the society’s ethos:
‘to champion and nurture the current and future architects of Manchester’.
- What is your favourite Manchester Building?
I am interested in urban design and I believe that Manchester has very strong walking links, public spaces and active streets. In particular, I really like the central library walk. It is a very sensitive and subtle intervention which accentuates the character of the neighbouring listed buildings.
- What advice would you give a young person wanting a career in architecture?
Architecture is a very rewarding and challenging career. The skills you will acquire are extremely versatile, that can be applied to any field. Architecture is so vast that I would tell young architects to follow their passions and interested within subject. And most of all, talk to people, make friends and enjoy the journey!
- What do you do in your spare time?
Painting and drawing fills up most of my spare time. My artwork can be found on my Instagram: @shadath_Chowdhury.
Aside from painting and drawing, I believe that staying active or going outdoors is important and love a challenging hike. In terms of sports, I mostly play racket sports as my steady hands translate well to sports like tennis, table tennis and badminton.
- In your opinion – energy and sustainability aside, what is likely to be the biggest game changer in our built environment in the next 50 years?
The two biggest changes are:
1 – Growing city and aging population
Cities and town are growing at a rapid rate and people are on average have a higher life expectancy. This results in a rapid growth to cities and towns. We will need to find ways to accommodate the increased density, find solutions for generational city living and tackle homelessness within cities and towns.
2 – The way we live and work post pandemic
I believe that the way we work and live has completely changed since the pandemic. As more people are starting to work from home, we may see a shift in the desire to live in the city centre and the way that office spaces are used. The increased flexibility and priority on work life balance may result in a more adaptive city.
- What is one thing you believe we should be talking about in architecture that isn’t discussed?
Diversity, wellbeing and education. All of which are topics that the MSA can bring to the table for discussions.
Meeting New ARB CPD Requirements
A reminder to all our members who are ARB registered that the new CPD requirements by ARB are now in force. From January 2024 all architects are required to participate in the ARB CPD scheme as a condition of registration. All architects are required to carry out and record their CPD activities. There is no minimum number of activities that must be carried out, the focus is on quality of development.
Mandatory topics are:
Fire and Life Safety Design
Environmental Sustainability.
A direct link to the ARB guidance document is provided here:
CPD scheme – Architects Registration Board (arb.org.uk)
Manchester Society of Architects has stepped up activity so that our members can maximise their CPD options. Our programme has been developed specifically to assist architects in meeting the ARB requirements. Our CPD programme which still includes a regular lunchtime zoom CPD is being expanded to cover more Live CPD events, ‘hands-on’ Practical CPD events. All CPD sessions will be promoted on our social media platforms, please keep a look out.
Most are free at the point of use for our members, except for covering refreshments where applicable.
Meet the Team Q&A – Jenny Etheridge
Society Speaks Series
Meet the Team Q&A
Jenny Etheridge

Bio
Name: Jenny Etheridge
MSA Role: President
Manchester Practice: Ellis Williams Architects
Q+A
- Why Architecture?
From a young age I had an obsession of monitoring the local property pages! – buildings have always been for as long as I can remember a great interest. This, combined with my methodical and creative educational style, Architecture seemed to be the perfect career which blended these skillsets.
- What drives your passion for Architecture?
Architecture, design & space have a daily impact on everyone’s lives daily in some way. I am particularly passionate about how Architects have the opportunity to indirectly change how people live and work in a positive way. From how we navigate the city, to how we feel in our homes or workplaces, architecture and design play a pivotal role in shaping the way we live.
- How did your architecture education and career journey to date, bring you to working in Manchester?
I grew up in a small town in the South Lakes, opportunities for Architecture were near impossible, therefore on completion of my A-levels I left my small hometown for city life! I set my sights on the undergraduate Architecture course at Nottingham Trent University.
Following graduation from my Part1 course, in an effort to save some money I relocated back to Cumbria where I accepted the Part 1 Placement job offer from Harrison Pitt Architects in Lancaster. My year at Harrison Pitt Architects provided clarity architecture was for me and began to feel excited about what was to come in the years ahead. My part one placement equipped me with the experience and skill set required to continue with the next step of my architectural career – I enrolled on the Masters course at Manchester School of Architecture.
Having grown up isolated at the end of the Furness Peninsular, Manchester was the closet ‘big city’, I had frequently visited from a young age. The city felt familiar and in 2015 there appealed to be a really prosperous feeling about the place. I enjoyed the Masters course at MSA more than I anticipated. After graduation, Manchester’s skyline was thriving with construction activity. I had loved studying in Manchester and was eager to secure work in the city.
I secured a job at Buttress Architects in the summer of 2017 and worked at the leading design practice for five years. I sat my Part 3 exam at Buttress and was fortunate to work with really great people on some really great projects during my time there.
I am now a Senior Architect at Ellis Williams Architects, I am very excited to work with the amazing team at EWA, working within the Manchester office over this next stage of my architectural career.
- What do you enjoy the most about being an Architect in Manchester?
Manchester is a city which pays homage to its rich industrial past whilst reflecting vibrant innovative architecture across the city. It is a city with ambition & confidence – this in line with the scale of the city makes it a really exciting place to be able to make a difference.
- What was it that made you decide to run for Manchester Society of Architects President?
I became involved in the MSA around 5 years ago. Following studying, qualifying, and working in the city I was keen to give something back by contributing to the future of the city.
For me, becoming the president of the MSA enables the opportunity to work with passionate, intelligent, and creative individuals from varying roles to fulfill our society’s ethos:
‘to champion and to nuture the current and future architects of Manchester’
To be able to chair a society where we can make a potential impact to the city and its inhabitants is a daunting yet exciting and would encourage everyone to engage and become involved. I’m honored to be following in some renowned footsteps.
- What is your favourite Manchester Building?
I have two for different reasons –
Whitworth Art Gallery – The late Victorian building has been beautifully restored with a new elegant extension. I love the projection and connection to Whitworth Park, the reflections of the park back onto the glazing. The building is bold yet sensitive, subtle yet clever.
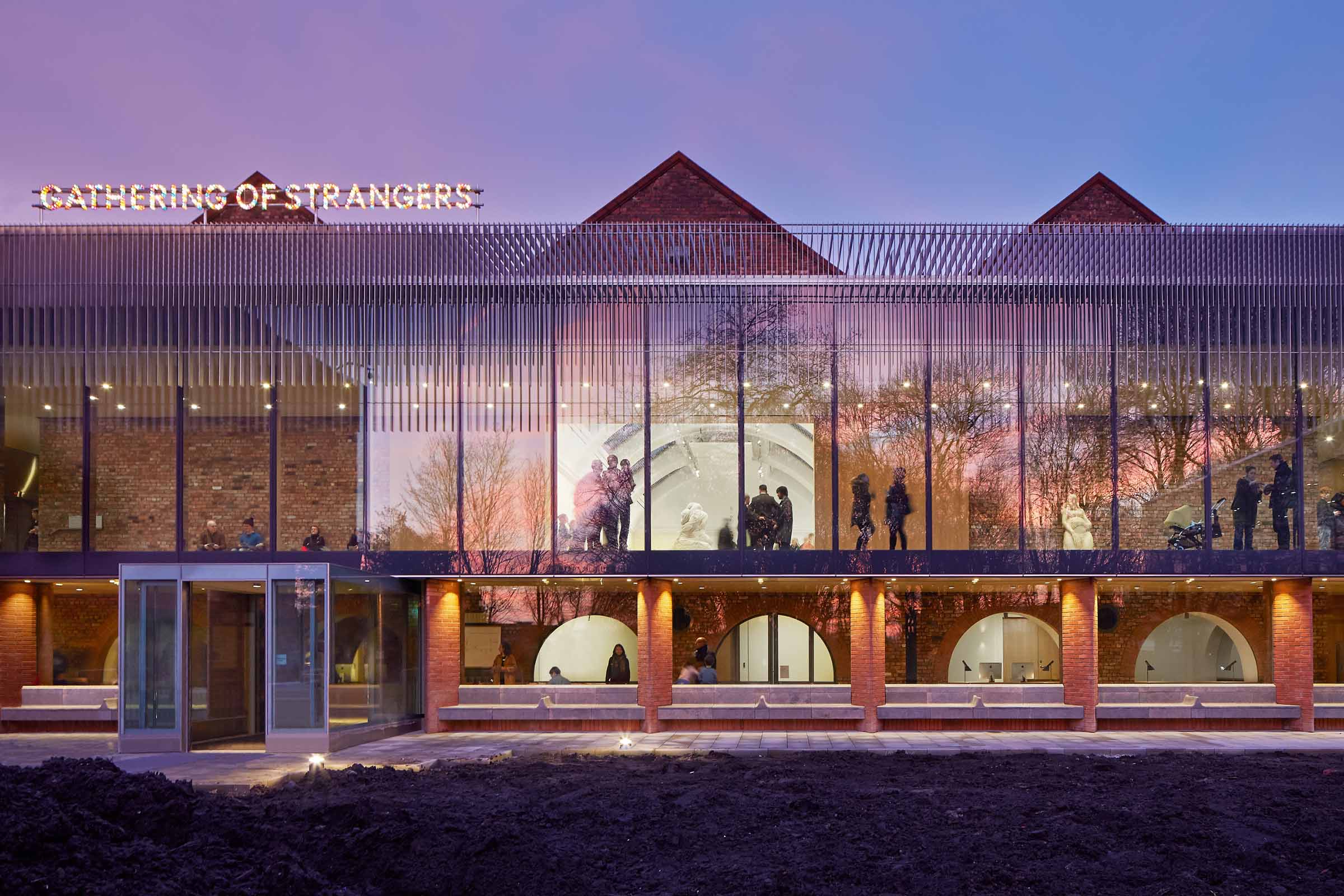
The Express Building – When I first began working in the city my morning walking commute would take me past this striking building. I was taken aback by the chrome curves and tinted glass. A real classy building standing proud on Great Ancoats Street.
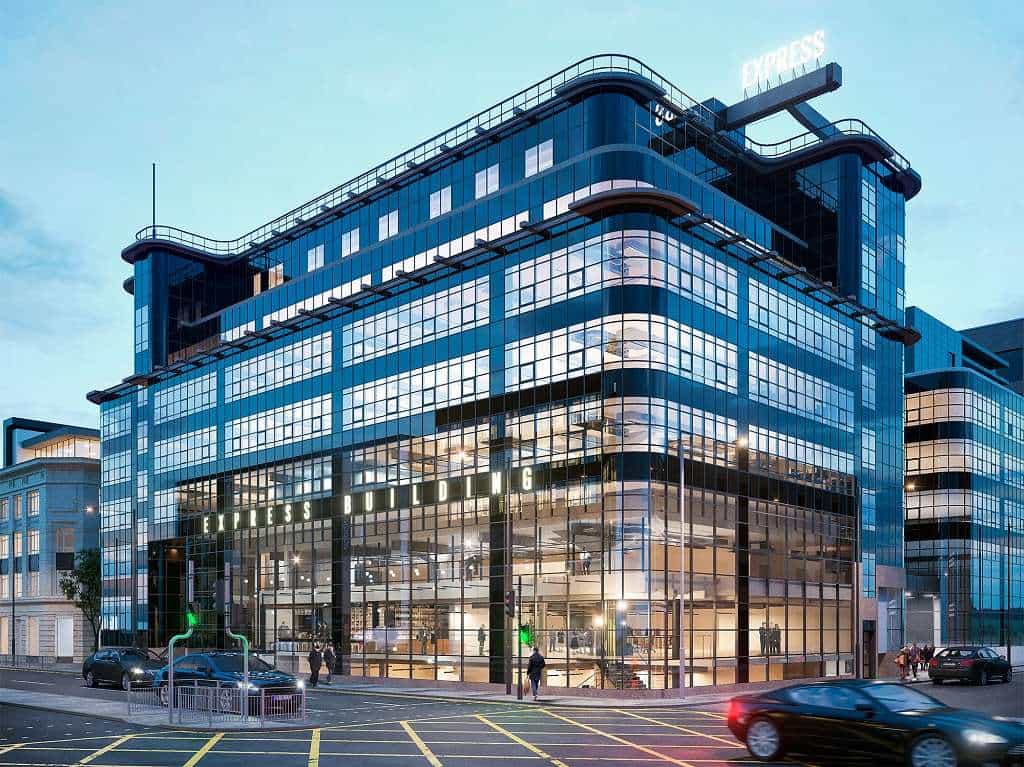
- What advice would you give a young person wanting a career in architecture?
Architecture requires hard work, be prepared for this but is a very rewarding career… Ask the silly questions, explore various practices, embrace criticism, and keep sketching!
- What do you do in your spare time?
As much as I love my job, time away from my desk is important. I am a keen runner, last year completing Manchester half marathon, I have my sights set on a European marathon this year! Growing up in the South Lakes, being outdoors is important, I love a long countryside walk!
- In your opinion – energy and sustainability aside, what is likely to be the biggest game changer in our built environment in the next 50 years?
Firstly, is preparing for increased city density: Our cities need to grow at a rapid rate to accommodate the growing population. We need to find ways to address the issues of creating housing, not just for the current population but also for the additional 3billion on their way.
Secondly is AI: It is daunting to contemplate how quickly technology advances, however there is no doubt in 2070 AI will be shaping our environments in some way, therefore we need the skillset to adapt. We will learn to work differently, just like CAD and Revit didn’t displace Architects it transformed workflows. Embracing the new tools and evolving knowledge will be key, Architects must remain current and continually update their skill sets.
- What is one thing you believe we should be talking about in architecture that isn’t discussed?
Fees, value, & the image of the Architect. Key themes which the Manchester Society of Architects will be running a series of events and conversations on over the next 12 months.
Happy New Year! – a new year message from the President

Happy New Year to all our members, partners & colleagues!
I hope you had a wonderful Christmas and a restful break in preparation for the exciting year ahead. Since my election late last year, the MSA Council has been working hard to expand our programme from the very high bar set by my predecessors. I am delighted to report that some exciting developments are in the pipeline.
Firstly, I would like to thank everybody for your support throughout 2023. Your engagement with the society has enabled us to provide a fantastic, varied and well-attended events programme.
Looking ahead into 2024 we want to build on this programme, maintaining our society’s vision –
‘to champion and to nurture the present and future architects of Manchester’
Whilst running events which encapsulate some fundamental themes including:
- The Building Safety Act
- Sustainability, Carbon, Retrofit & Refit
- Personal development, Achievement and Resilience
- Self-Promotion & Value
Our key themes will be reinforced through a greater emphasis on knowledge sharing, providing the latest information, and promotion of Manchester Architects at every stage in their journey.
All, upcoming events will be promoted on our new website
Please get in touch with us either by signing up as a member here
Or contact admin@the-msa.co.uk – we would love to hear from you.
Happy New Year!
Jenny Etheridge.
MSA President and Architect
at Ellis Williams Architects
The MSA Dinner 2023
A sold-out success at the Halle, St Peters
This year MSA Dinner was hosted at the Halle, St Peters in Ancoats, a restored Grade II Listed former church with elegant interiors which provided a beautiful backdrop for an amazing evening. It was great to bring the architectural community together – a chance to celebrate the successes over the past year, and ultimately – to have a party. And the attendees did just that!

The night was a complete sell-out and a great success thanks to everyone who attended, and we are looking forward to starting organising next year’s shortly. It was an evening of great food, great company and great dancing! – We were delighted to welcome the RIBA president Muyiwa Oki who joined us on the night and grateful to our guest Tom Stannard for his inspiring speech highlighting on Salford’s ambitious development and wider city collaborations.
For this year’s fundraiser we chose to support Mustard Tree, a local Manchester charity fighting to combat poverty and prevent homelessness in the area. Thanks to all the companies who donated raffle prizes and all the attendees for the generous donations we raised an incredible sum of £2000.
Finally – a huge thank you to our sponsors– Wienerberger, BePlas, RGB Facades, Reynears, Velux, Mansell Building Solutions, James Hardie, SieMatic, Cosentino and RIBA NW. We couldn’t put on events of this scale and quality without their support.
Browse the highlights
Check out the fun captured in the photobooth!
MSA Award Winners 2023
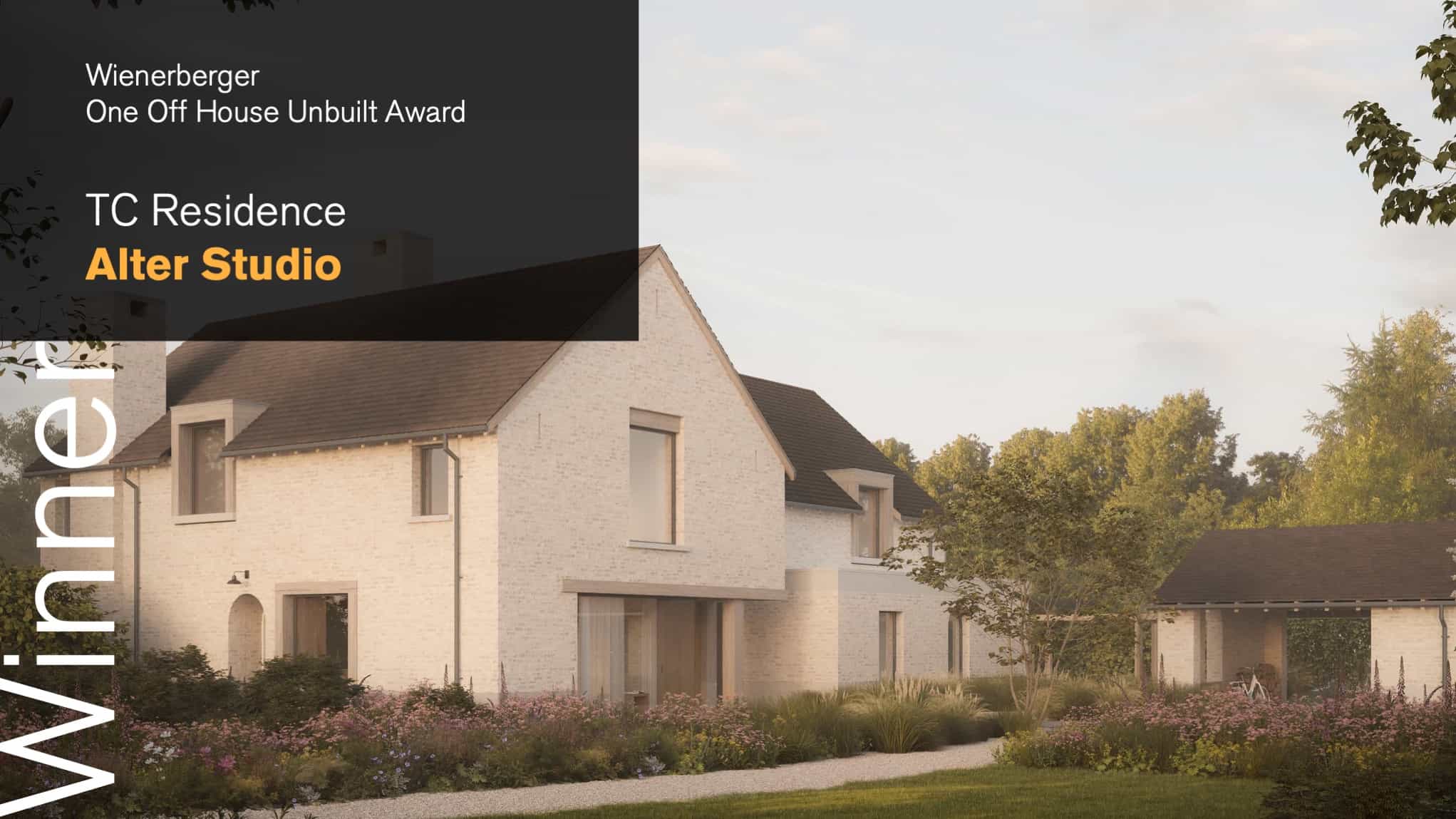
One Off House Unbuilt Award Winner: TC Residence by Alter Studio
This complete transformation of an existing bungalow draws on the spirit of the locality to create a quiet cluster of domestic forms, and an intriguing enfilade of living spaces.
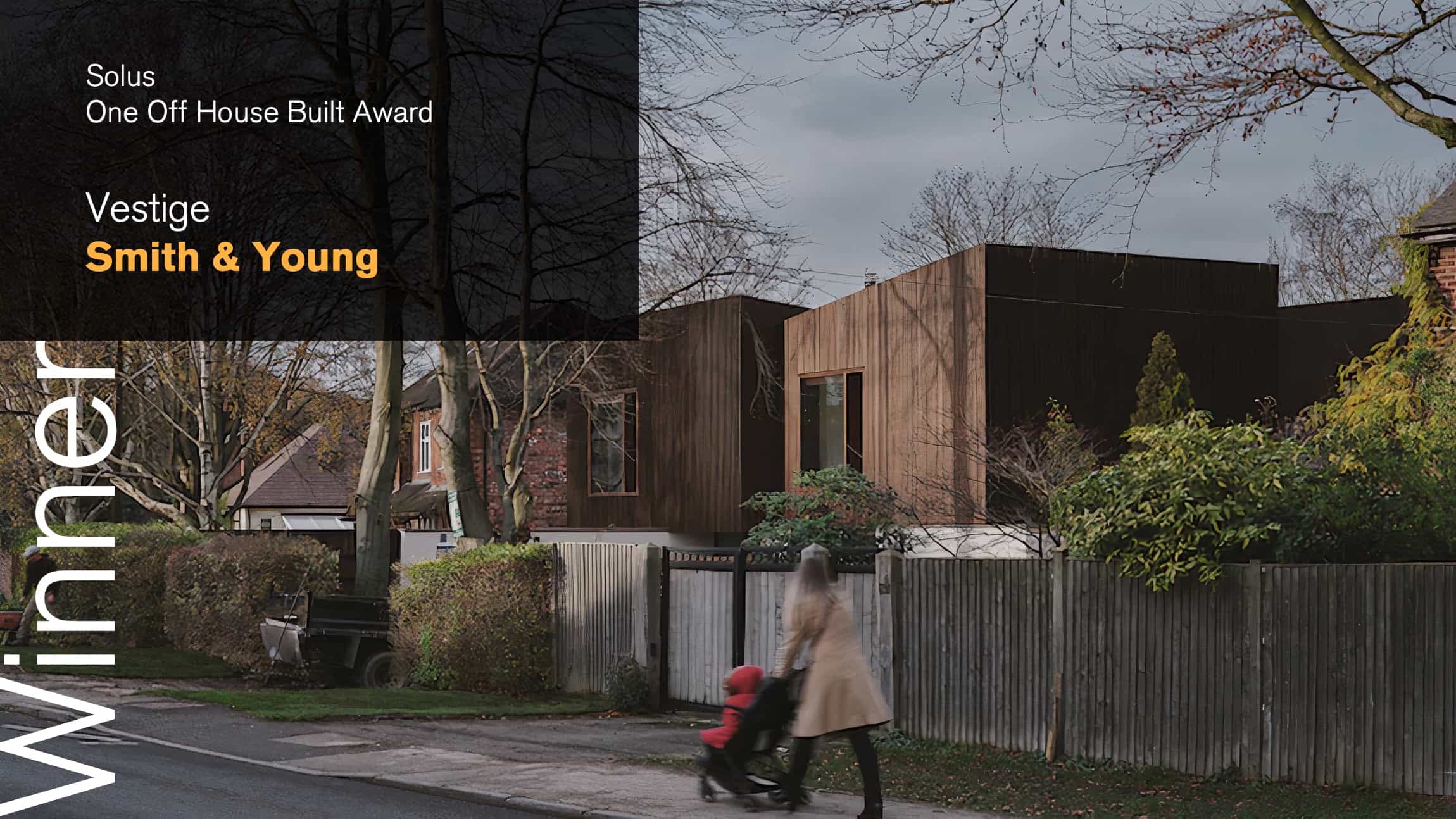
One Off House Built Award Winner: Vestige by Smith & Young
This modest new-build house demonstrates an extraordinary sensitivity to its suburban context and at the same time, expresses a contemporary formal and spatial dynamic; at the same time simple but beautifully detailed interiors offer a sense of calm.
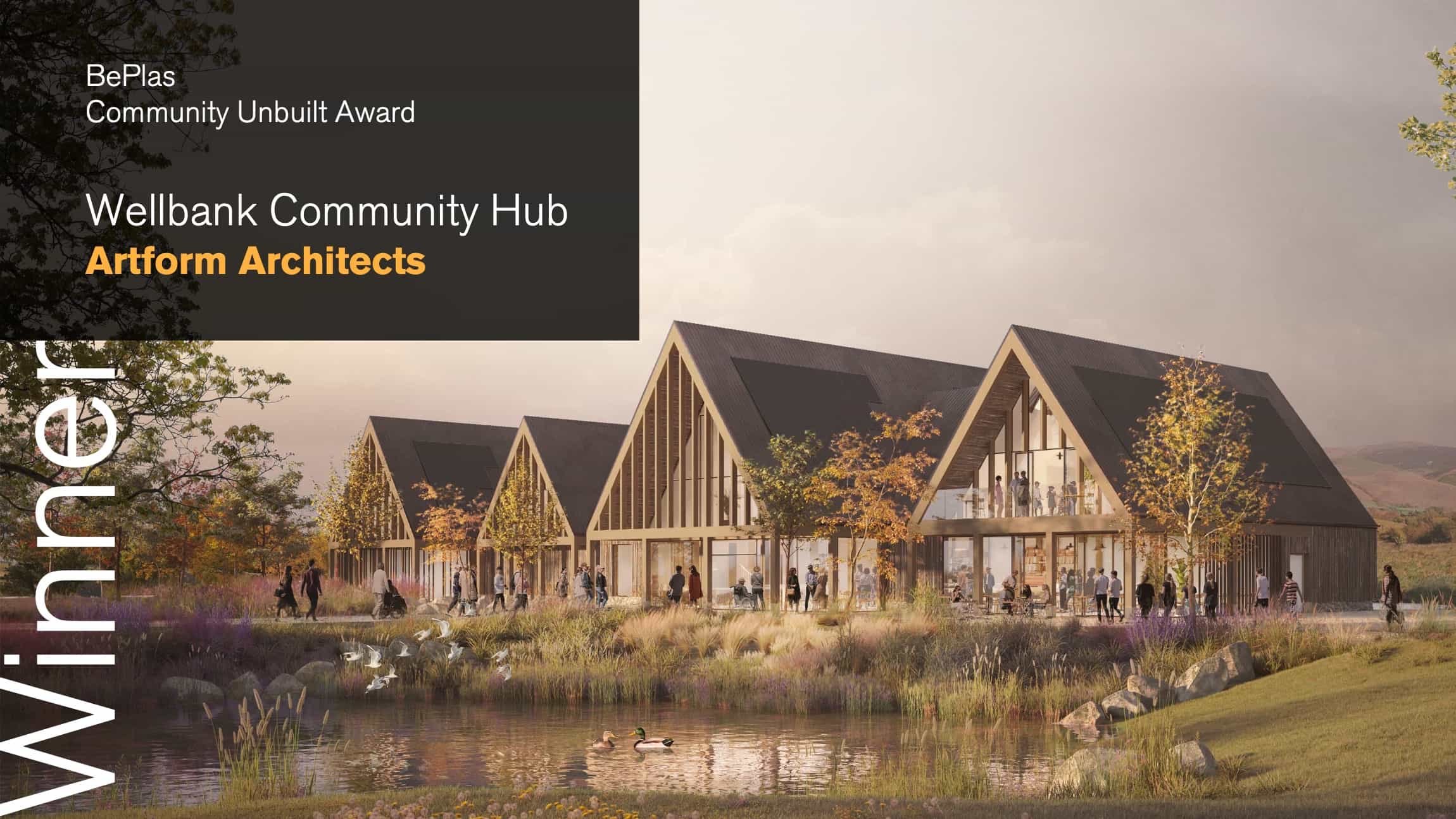
Community Unbuilt Award Winner: Wellbank Community Hub by Artform Architects
This community hub design sensitively translates the barn building typology into a multi-functional building whose generous gabled porticos and epic roofs feel at home in its rural setting.
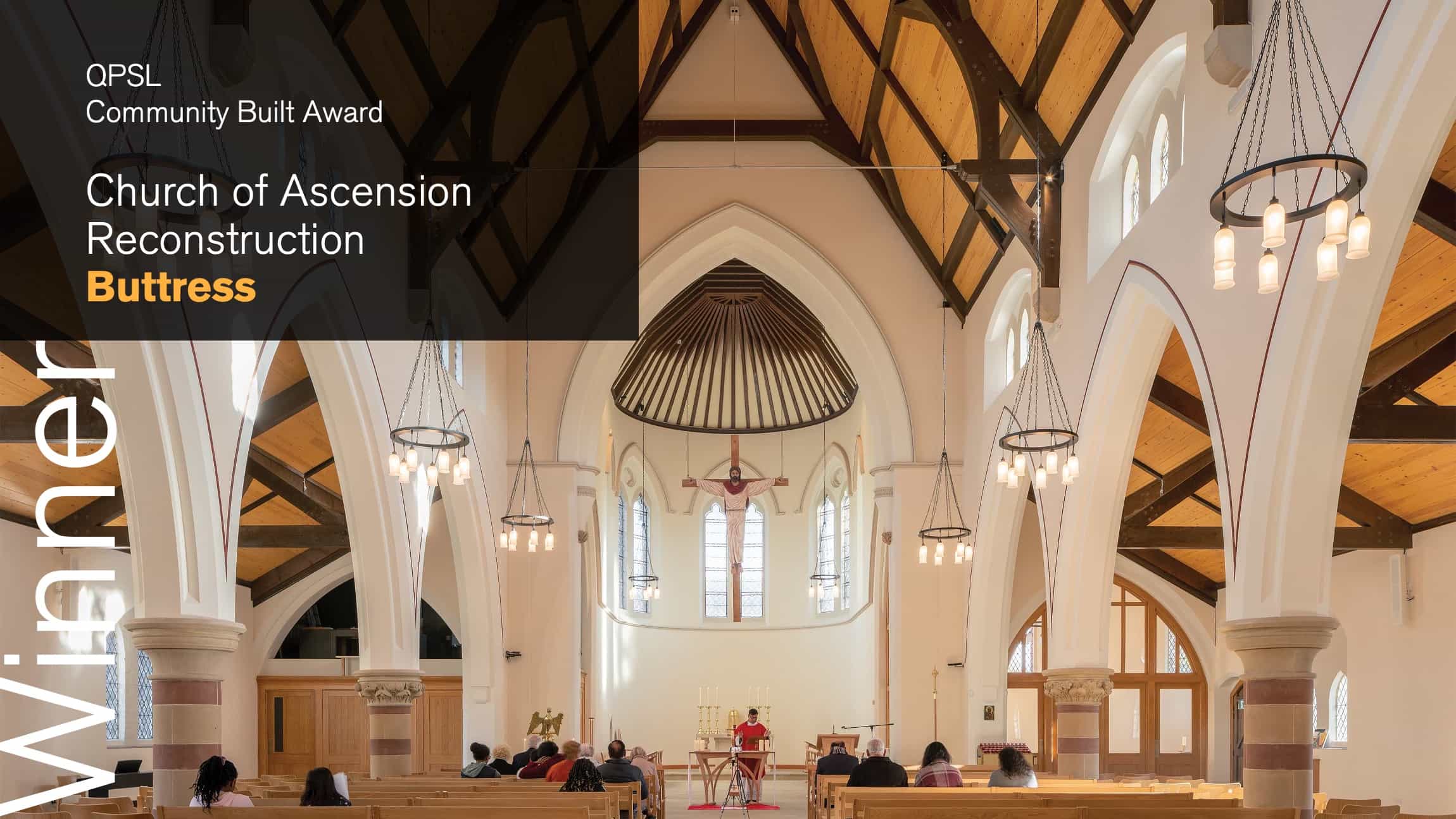
Community Built Award Winner: Church of Ascension Reconstruction by Buttress
This project is a miraculous resurrection of Salford’s Church of Ascension, destroyed by arson. Exemplary in its use of traditional materials, the reconstruction has introduced more light and universal access to a once again welcoming and resilient community facility.
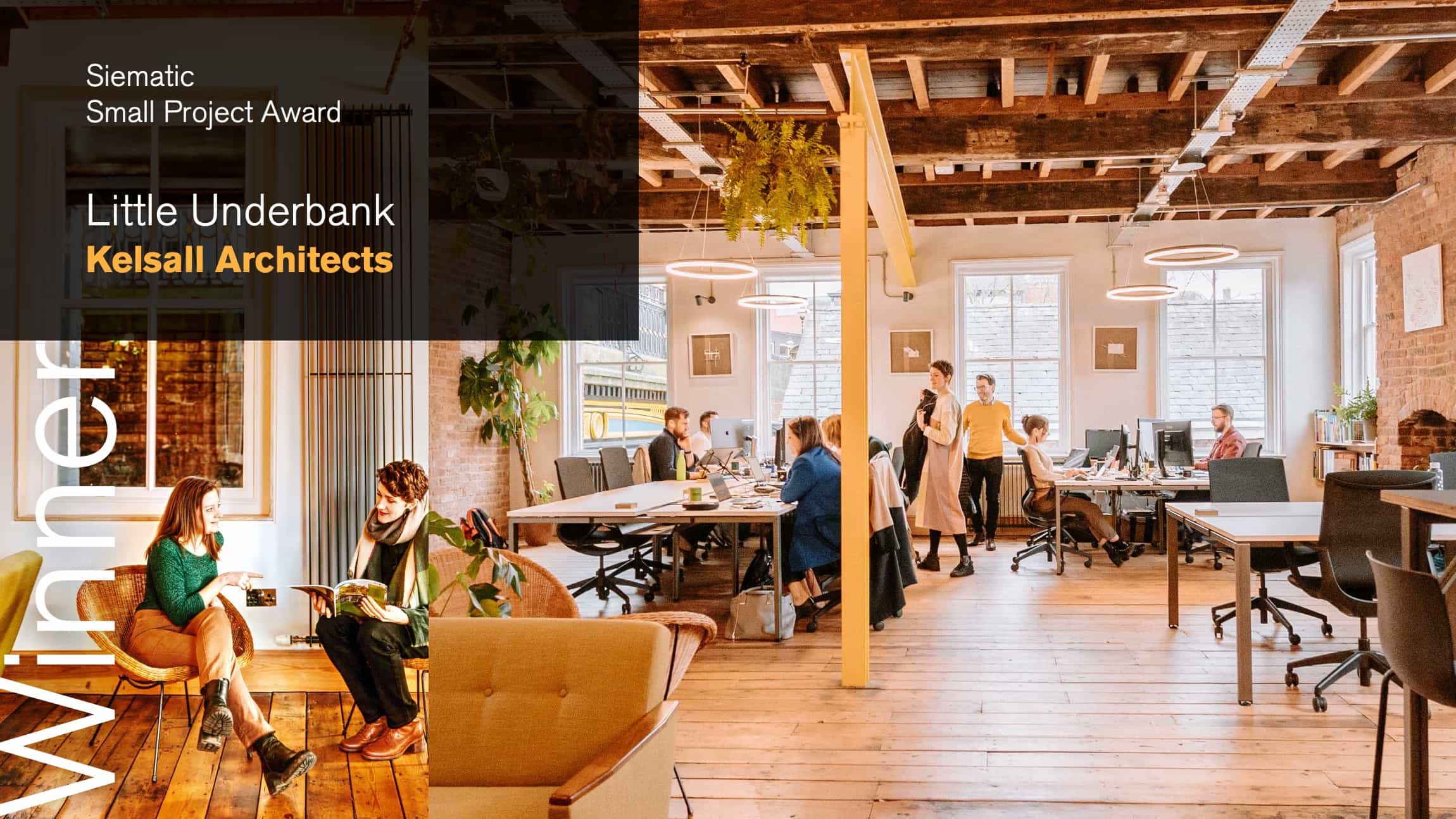
Small Project Award Winner: Little Underbank by Kelsall Architects
This is a joyful restoration of a derelict Grade II Stockport building into a co-working community space and shop. This project preserves and celebrates heritage on a budget, proving the value that care and imagination are the key to the revival of places.
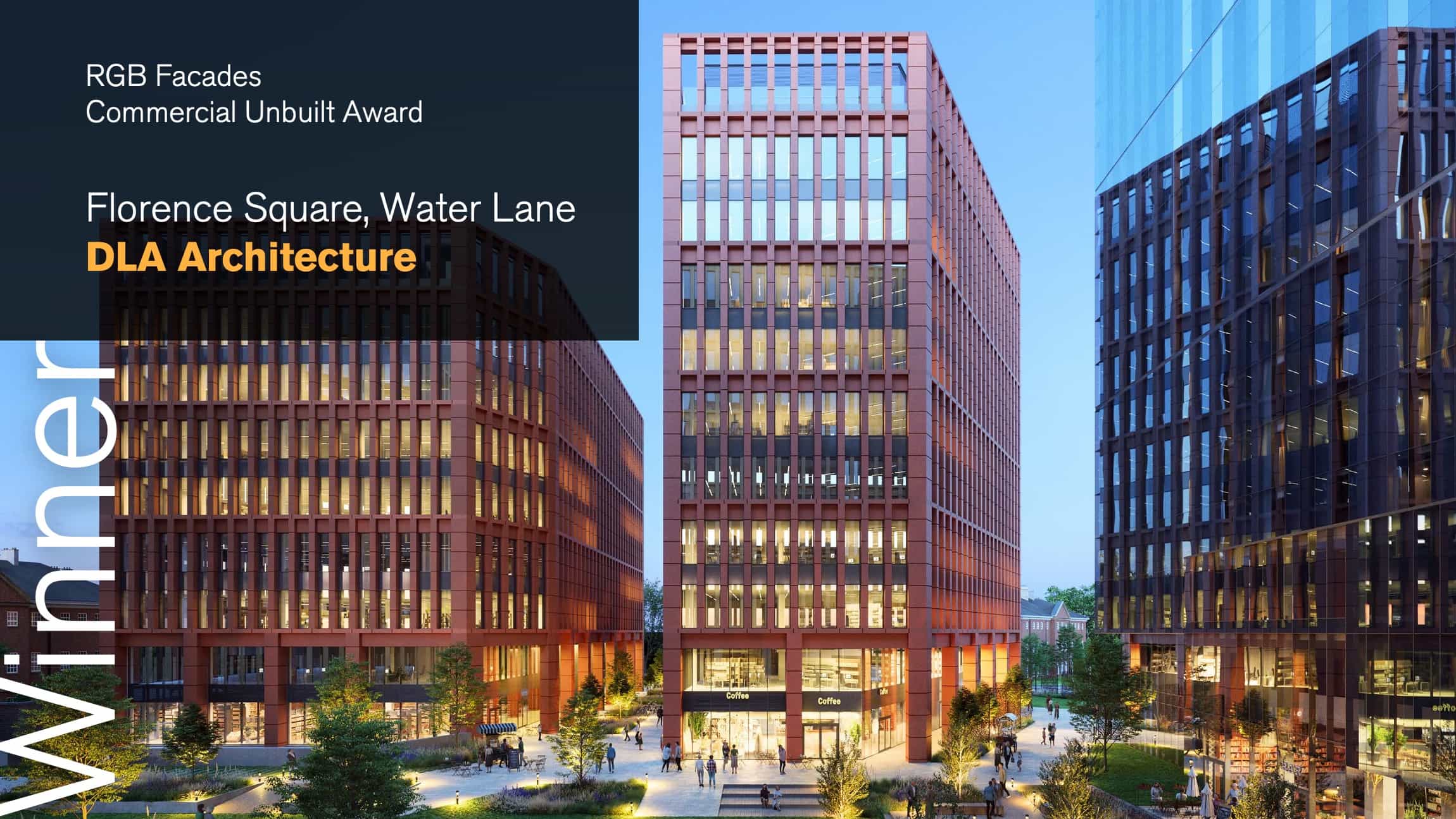
Commercial Unbuilt Award Winner: Florence Square, Water Lane by DLA
This scheme creates a sense of generosity at its base, with double height colonnades and generous public spaces at its base. Façade material, patterning and proportions are all handled careful to create a quietly sophisticated pair of buildings.
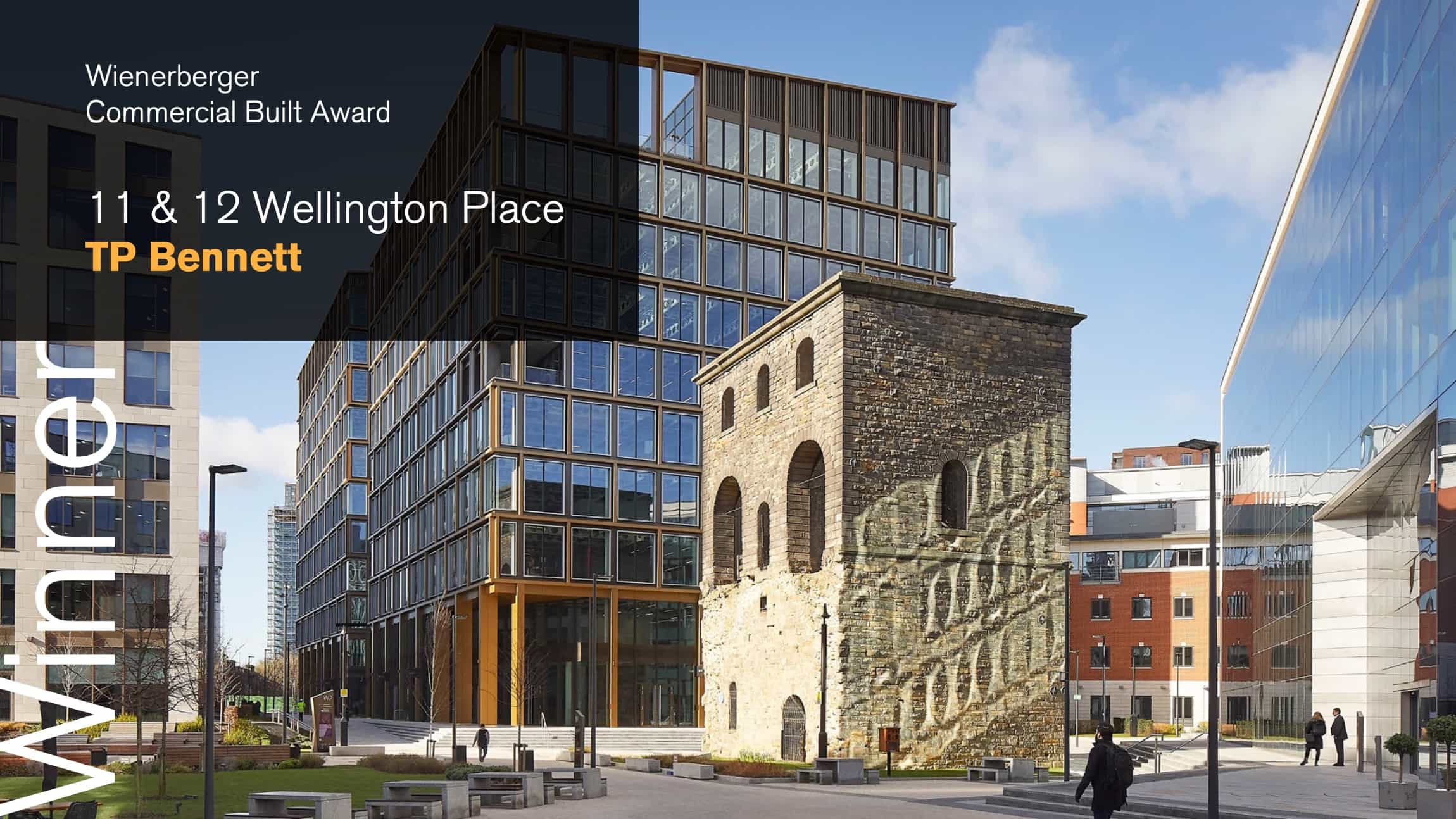
Commercial Built Award Winner: 11 & 12 Wellington Place by TP Bennett
The project is not only a BREAAM Outstanding office building, but it represents good urban design offering an interstitial passage and bridge, and a façade language that offers human scale and rhythm and generous streetscape language to its heritage context.
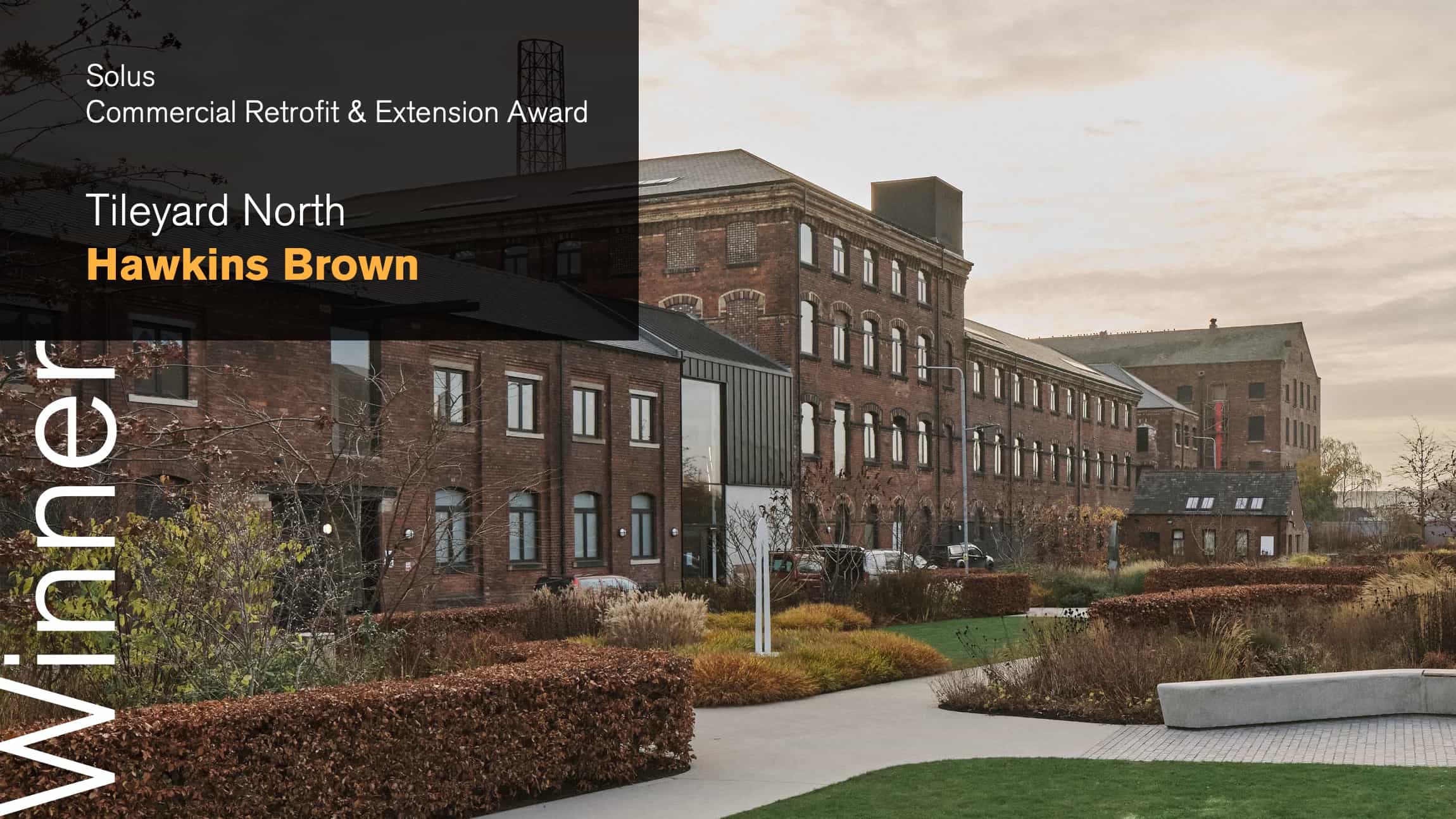
Commercial Retrofit & Extension Award Winner: Tileyard North by Hawkins Brown
This multi-building restoration of Grade II Listed mill buildings embodies their ability to provide robust new social and cultural infrastructure perfectly suited for the creative industries, but also with generous civic spaces that will enrich its wider locality.
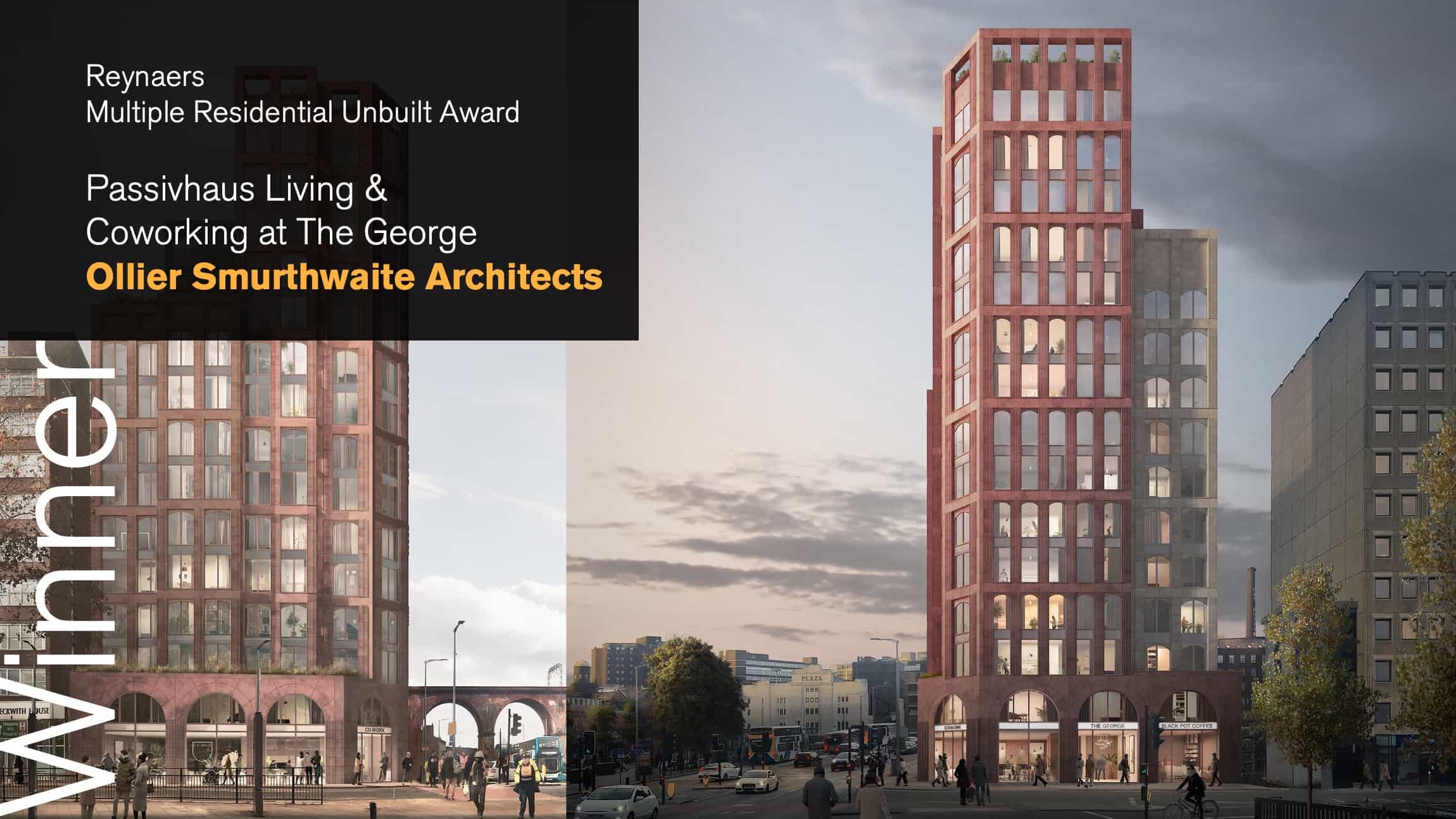
Multiple Residential Unbuilt Award Winner:
Passivhaus Living & Co-working at The George by Ollier Smurthwaite Architects
This project, part of a trio of substantial urban buildings, promises to be a characterful and well proportioned hybrid of residential tower and warehouse. Dwellings are well planned, neighbouring brick viaduct is playfully channelled to become a co-working hub, forming a generous gesture to the street.
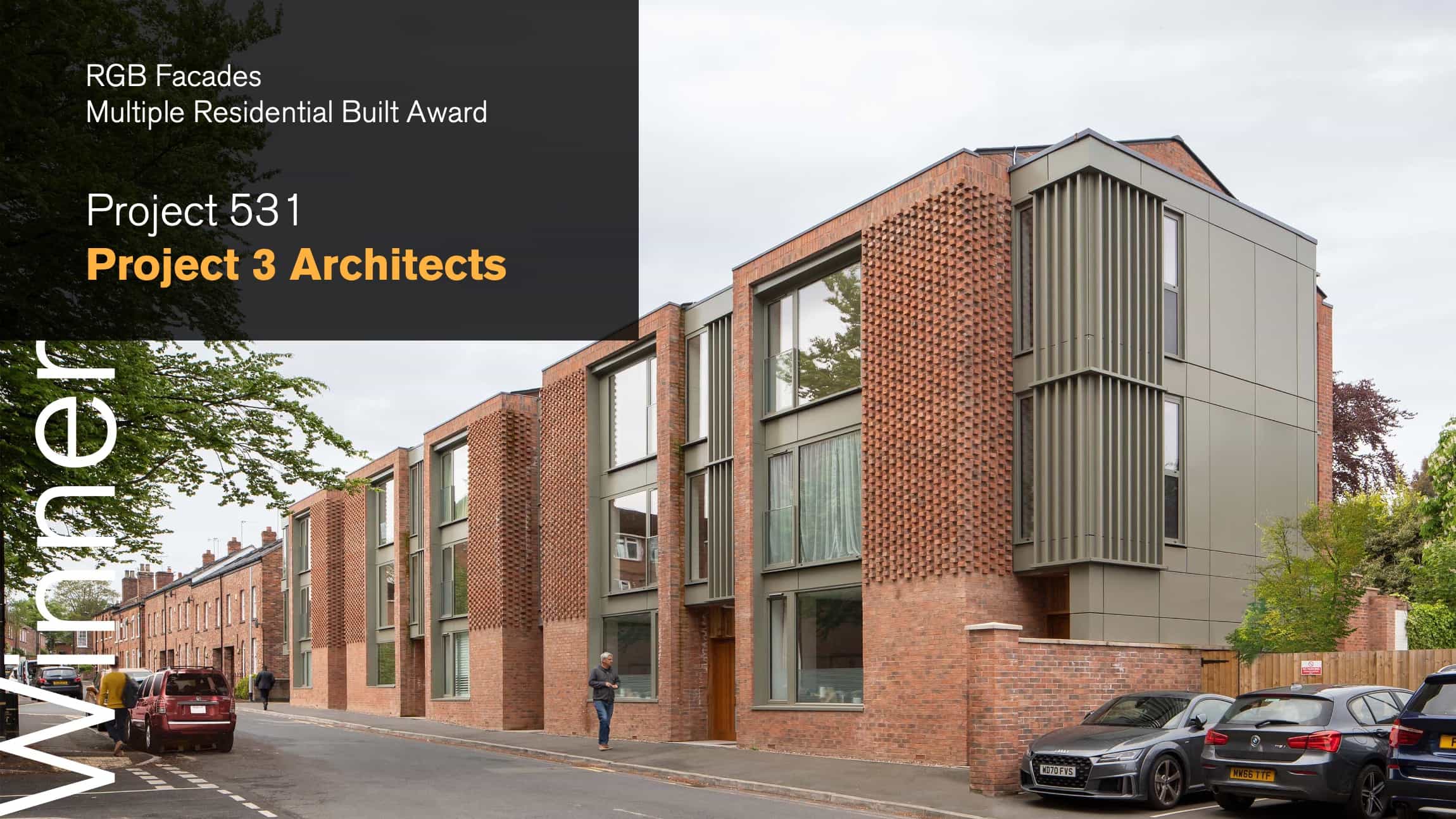
Multiple Residential Built Award Winner: Project 531 by Project 3 Architects
This project successfully introduces medium density 4-plex residential typology into a low rise residential neighbourhood. Entrances and thresholds have been articulated carefully, although they lack that green threshold, the planted buffer zone that the neighbouring dwellings enjoy.
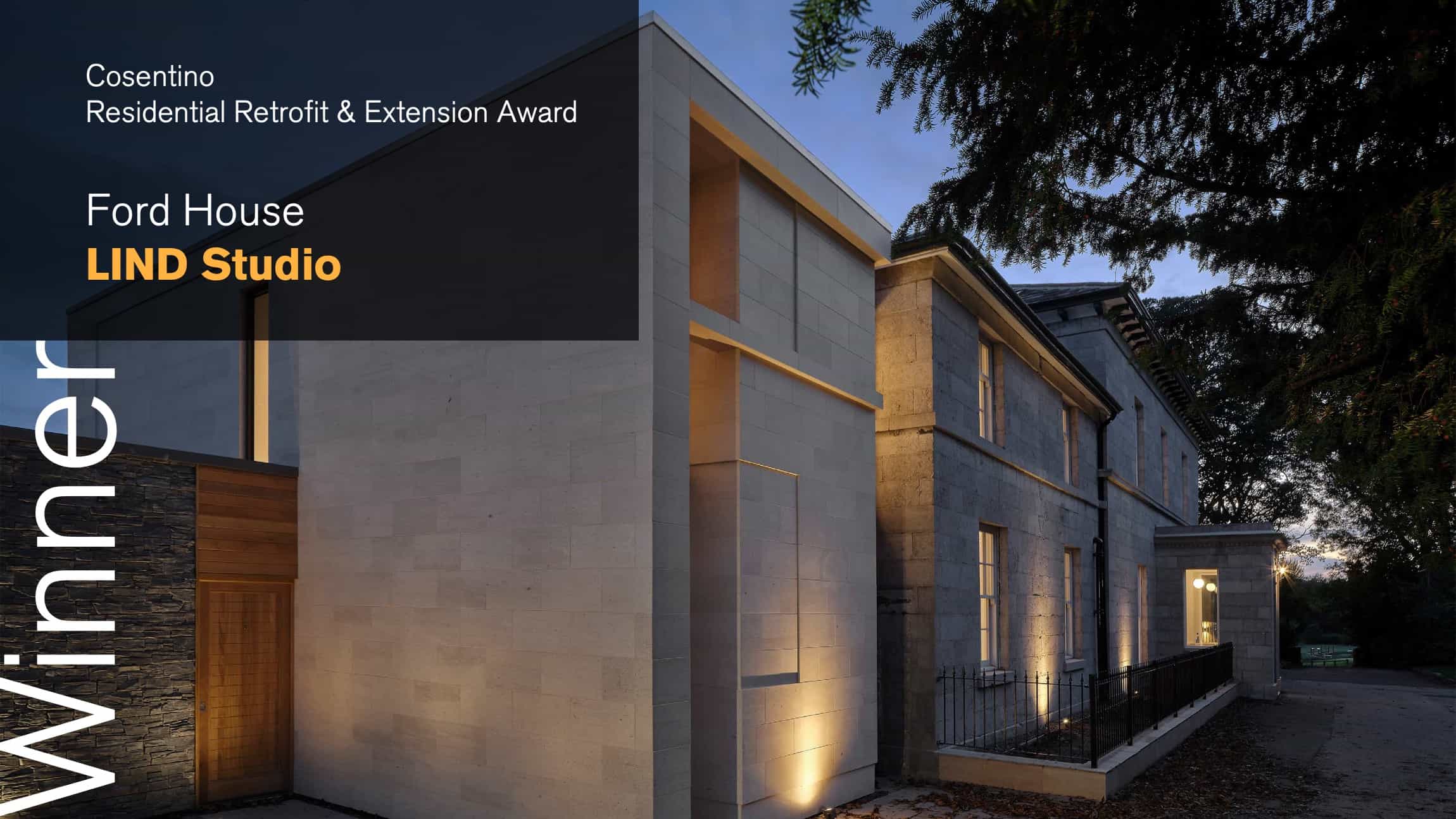
Residential Retrofit & Extension Award Winner: Ford House by LIND Studio
This project is a complex conversion of a Grade II listed building into a multi-occupancy building. At the same time extends it to create two additional dwellings. The stony character of the existing building is captured in the new extension and celebrated in both detail and in the way light is handled against the interior finishes.
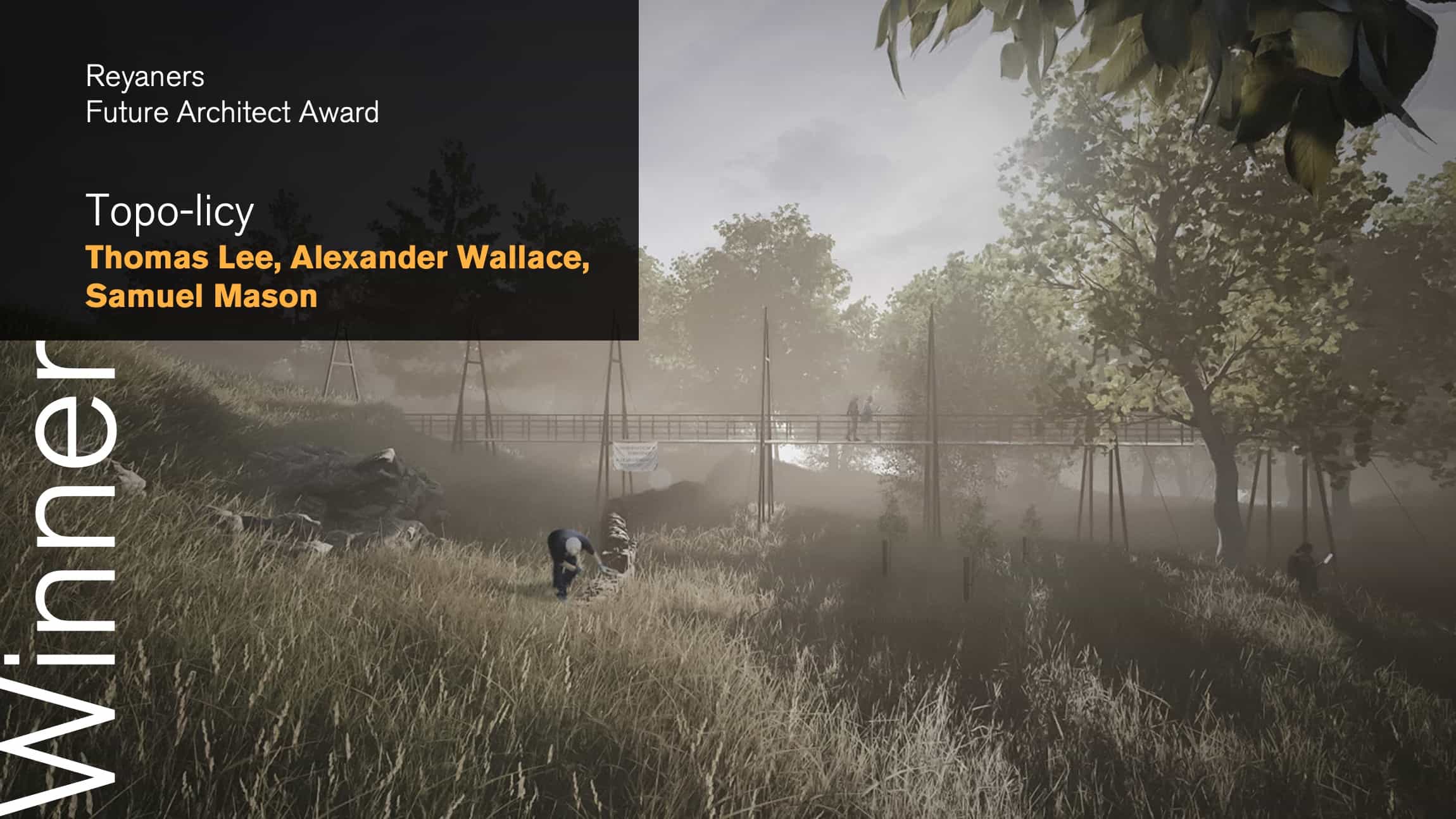
Future Architect award Winner:
Topo-Licy by Thomas Lee, Alexander Wallace & Samuel Mason
This masters thesis project Topolicy is a fully developed architectural proposition that operates across multiple physical and conceptual scales. The students have deployed their critical assessment of Cumbria’s regional development policies as a springboard for the architectural imagination in the service of local communities and ecologies. Their proposed interventions – clustered buildings, landscapes and even construction methodologies are represented with rigour and extraordinary beauty.
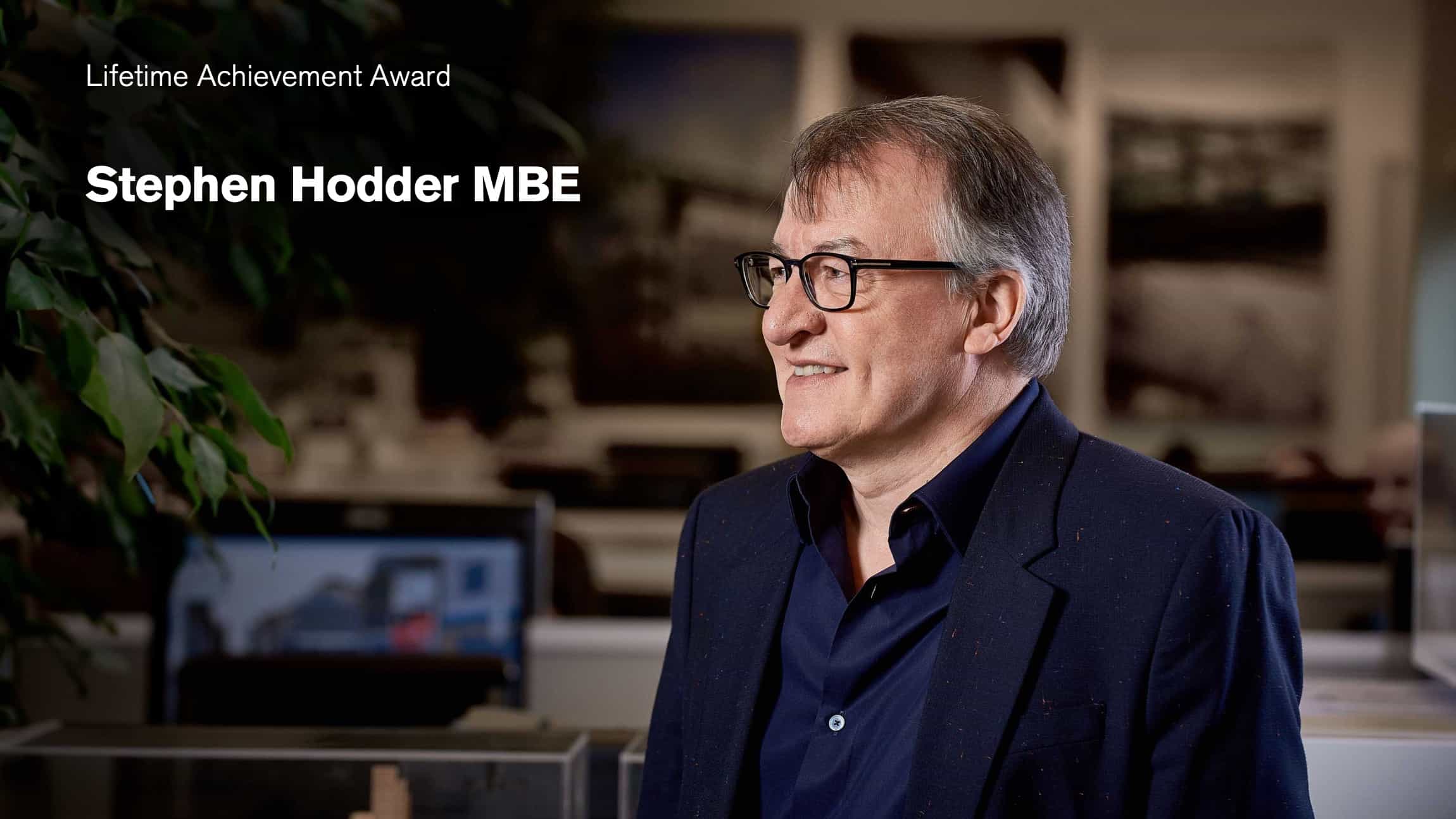
Lifetime Achievement Award Winner: Stephen Hodder
This year’s lifetime achievement award goes to someone synonymous with Manchester architecture but who has also left their mark beyond. Still creating outstanding work this year marks their 40th year in practice; Stephen Hodder MBE. He founded Hodder Associates in 1992 and within a year won the Royal Fine Arts Commission/Sunday Times Building of the Year award for Colne Swimming Pool, followed by the Stirling Prize for the Centenary Building at the University of Salford. Throughout his career, Stephen has received numerous honours, including an MBE, honorary doctorates, and has served in influential positions such as RIBA President. He continues to receive recognition with over 60 major awards, including 17 for the Welcome Building at RHS Bridgewater.
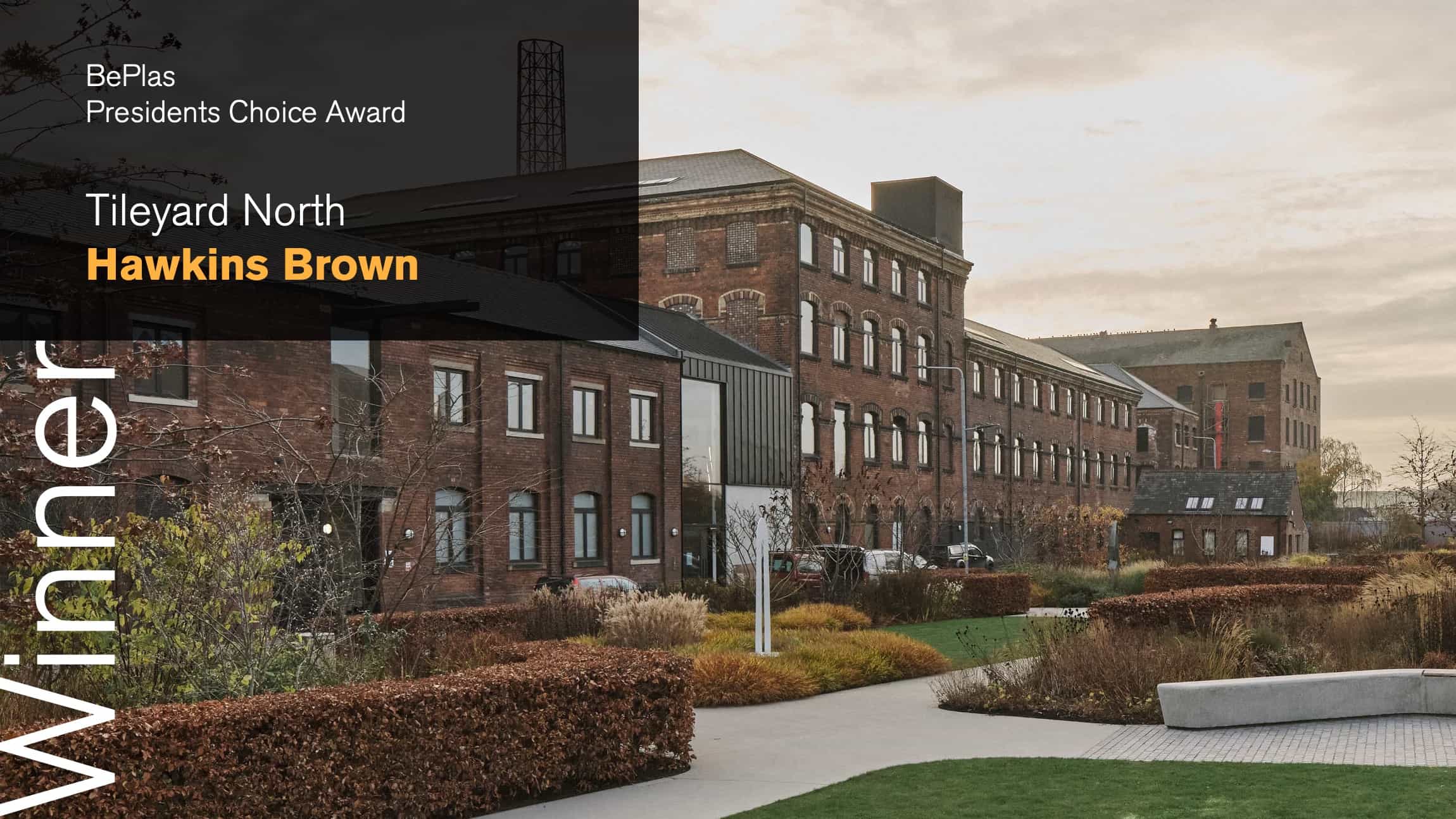
Presidents Choice Award Winner: Tileyard North by Hawkins Brown
This project resurrects a group of derelict listed buildings to create a facility of national significance. Their brief was to fix a missing piece in the waterfront of Wakefield. That is achieved by faithful restoration and artful new interventions with place making at its heart.
MSA Awards 2023 Highlights
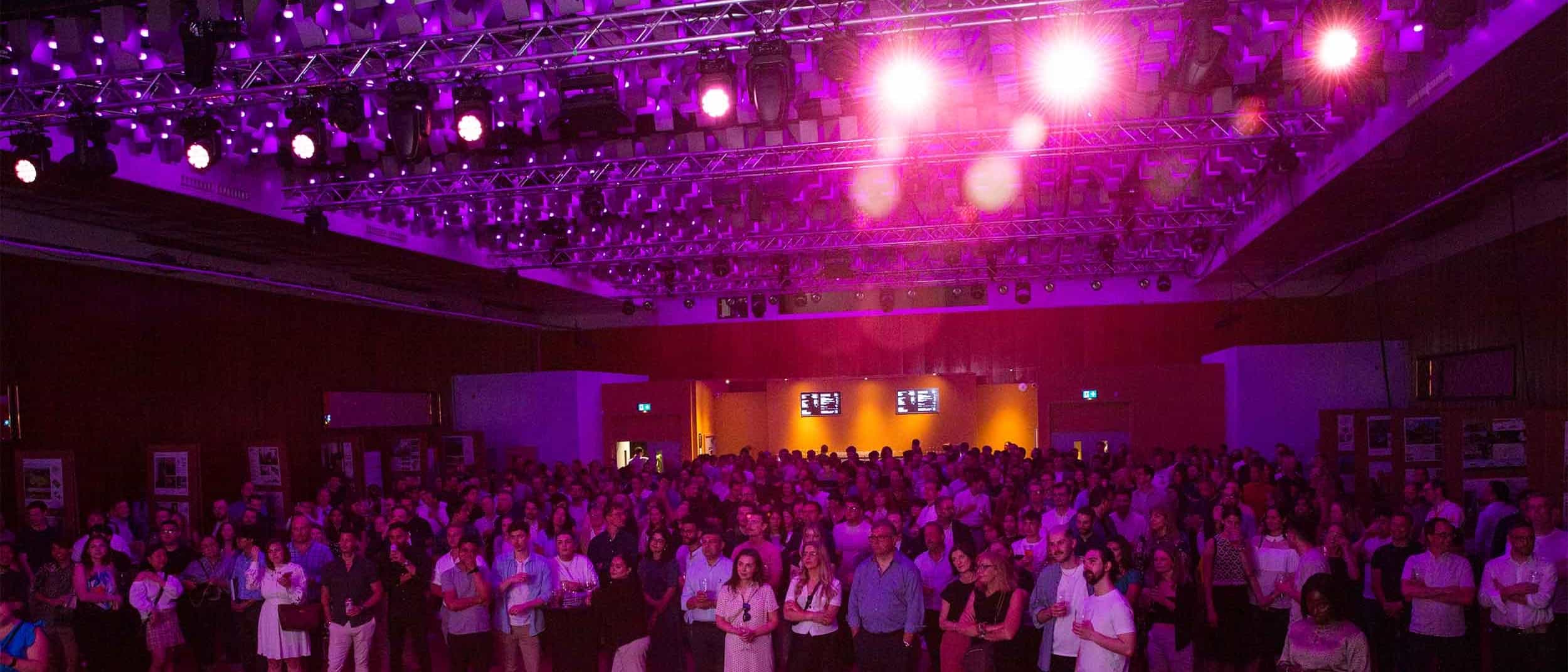
Our mission is ‘to champion and nurture the present and future architects of our city region’. This event is all about championing the excellent work that you all produce and so it’s great to see you turn out in force to celebrate the achievements of Manchester’s Architects. This year’s presentation event took place in an example of that work with New Century Hall being a fantastic refurbishment project by Sheppard Robson. We were pleased to be joined on the night by friends and colleagues from across the construction industry.
We couldn’t put on events of that scale and quality without the support of our amazing sponsors. A huge thank you to – Wienerberger, Beplas, RGB Facades, Solos, Reynaers Aluminium, QPSL, SieMatic, Cosentino and of course the RIBA North West!
The achievements of our members and us coming together each year to celebrate that is well matched to the very definition of society. There were a good number and range of submissions this year and competition in some categories was very strong so unfortunately there were some very worthy schemes that didn’t pick up a prize. Thank you to everyone that entered and well done to all the winners.
Our independent judge for this year was the only UK architect to have received the RIBA’s Stirling Prize, The Manser Medal (twice!), RIBA House of the Year and the Stephen Lawrence Prize – Alison Brooks. Raised in Ontario before moving to London, Alison founded her practice in 1996. Much of her career has been dedicated to housing including the outstanding Stirling Prize winning Accordia in Cambridge, and Stirling shortlisted Newhall Be. Recently the Smile, a timber pavilion for the 2016 London Design Festival attracted global attention. We were delighted she could join us in person on the night to present the awards.
Browse the highlights
MSA Award Winners 2022
Judge’s Comments
01 Commercial unbuilt
Winner: Coal Chutes
Although set in the commercial category, the project explicitly puts the community first. It operates according to the architect’s 5 sustainable de-growth principles that align perfectly with the client’s aspiration to have a light, locally sourced, affordable workspace scheme. We commend the project for its successful efforts in thoroughly implementing local materials, reusing existing structures and providing ample space for the community to inhabit with their own activity.
02 Commercial built
Winner: First White Cloth Hall
The project incorporates a listed heritage building which is restored, repaired and extended. The new additions present a clear hierarchy between the old and the new. The contemporary does not override the existing but ensures equal dignity, highlighting the monumental and the original. In this way, the new provides knowledge of the past.
03 Multi-residential Unbuilt
Winner: Phoenix Works
The project has a compact, clean, simple internal scheme and elegant appearance. The unit floorplans are functionally well resolved. Particularly impressive are the collective spaces and amenities. The attention to their design results in a high-quality domestic environment that enhances a sense of community. Additionally, the quality materialisation of the interior and the façade with the bay windows exude exceptional dignity and appeal.
04 Multi residential Built
Winner: Campus East Gateway Student Residences, University of York
The building is well embedded in the campus and its landscape. The attention given to framing the views and enhancing the relationship with the surrounding pastoral landscape is a remarkable feat. The architectural expression is clear and rational, and the material detailing in brick and concrete gives it refined sophistication.
05 One off unbuilt
Winner: Moor House
The category was full of high-quality projects, but this project stood out with its soft and almost dreamy presentation that immediately communicates the house’s atmosphere. The project draws from the local vernacular architecture and does so in a sensible yet contemporary way, resulting in a rich mixture of materials, textures and light. Even in this design phase, it shows attention to detail expected from later execution stages. The functional distribution in the floor plan is well resolved.
06 One off unbuilt
Winner: Project 465 The Firs Bowdon
The family house extension presents itself well to the public through an elegant elevation from the street. The sleek gabled volume clad in dark brick on top of a concrete base is a simple yet powerful gesture, brilliantly attached to the old structure with a refined glass link.
07 Community unbuilt
Winner: The Iron
An appealing architectural folly that sits beautifully in the landscape. Its complexity is hidden in the execution, which we hope to encourage by giving this accolade. Achieving the wanted texture, sloping of the walls, as well as the sharpness of the edges is quite a feat in construction—an extremely promising project.
08 Community built
Winner: Yoko Ono Lennon Centre
The distribution of spaces is brilliant – stacking the auditoriums results in a compact footprint and allows for a good connection with the campus. The appearance of the Centre is fitting to its programme – it is immediately recognisable by the brick colour and intricate details but imposing in the simplicity of the overall volume.
09 Small project
Winner: Photographers studio
As an annexe to the main house, the studio assumes its character in the same material and volume. However, detailing and appearance communicate the presence of a contemporary aesthetic, both on the outside and inside. Extremely well executed.
10 Future Architect
Winner: Benjamin Carter
The selected project balances well between the ever-present economic and environmental demands for reinvention and retention. The design chooses to diversify the homogeneity of the existing camps by bringing in new functions complementary to the existing architectural typologies. New additions are placed where necessary and coherently connect to the existing complex. Seeing this level of mature thinking and presentation at a student level is impressive.

